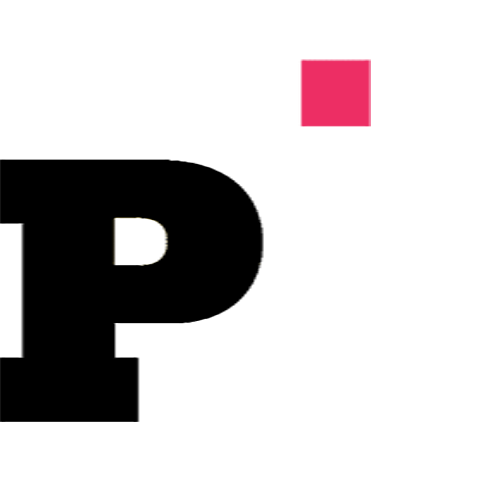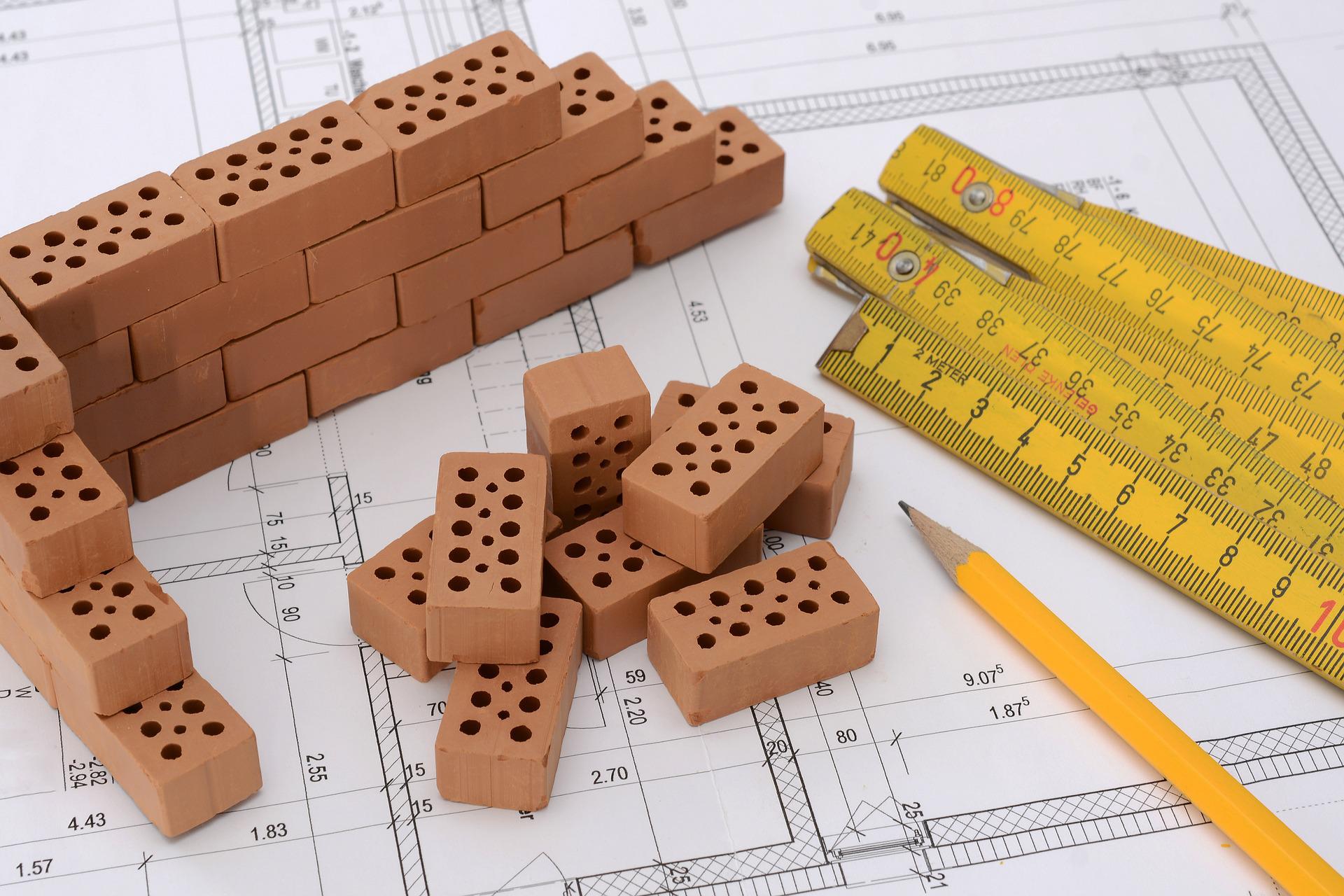A slight mistake in your construction drawing can derail an entire project, leading to delays, wasted resources, and costly rework. Yet, these errors happen more often than you’d think.
With multiple professionals involved, details can get lost, misinterpreted, or overlooked. And when that happens, flawed execution follows.
While technical accuracy is crucial, the real foundation of quality construction drawings starts long before the first line is drawn. Client briefings, team collaboration, and process management play a bigger role than most realize.
So, that’s what we’ll address in this post—common construction drawing mistakes to avoid when leading a project.
1. Not considering project needs
Construction drawings should be handled with a unique approach for every project. Although the projects may be similar, they have peculiar requirements.
Recycling drawings from a previous project might seem like an easy shortcut, but key details often need more attention. Every project has unique site conditions, client expectations, and technical specifications that must be considered.
So, while past work can serve as a reference, you should approach each project as a new challenge and bring a fresh perspective to it. This helps to achieve results that align with your client’s needs.
2. Incomplete drawings or missing components
This is one mistake that kills the project even before it begins. Such a problem comes up when there is little or no supervision for inexperienced designers. Or, due to a poor quality control system in the design and construction team. It could also be due to an attempt to deliver within an unrealistic timeframe. Errors like this can lead to unnecessary change orders when site work commences.
To avoid this, design team leaders should implement a transparent and viable structure for supervision and collaboration with the construction team. The feedback process has to be a priority.
Ensure that nothing goes beyond your team until due diligence has been carried out. Always compare the brief to the agreed deliverables to spot areas that don’t align. If you have to delegate tasks to a subordinate, there must be supervision.
⇒ Also read: A guide to construction documentation
3. Insufficient or confusing detailing
When construction drawings lack clear details, it creates confusion during procurement and execution. Architects may leave out critical information or rely on general notes instead of specifying exact requirements for each building component. If these gaps aren’t addressed, contractors may misinterpret the design, leading to delays, errors, or material mismatches.
To prevent this, drawings must go through a structured review and revision process. Some key steps include:
- Cross-checking notes and drawings: Ensure that all design details align with supporting documents.
- Identifying discrepancies early: Establish a system to catch and correct missing or conflicting details before construction begins.
- Providing clear, precise detailing: Construction drawings should act as a step-by-step guide for implementation, leaving no room for guesswork.
It’s also important that the drawings are updated to match the supporting construction documents. A well-detailed drawing eliminates confusion, improves coordination, and ensures a smoother workflow from design to execution.
4. Conflicting information
When schedules and specifications contain duplicated or missing details, it creates inconsistencies that can strain your team or even challenge the integrity of your work.
So, each document should complement the other to achieve clarity across all phases in the construction project.
For more accurate construction drawings:
- Include notes in your drawings that direct contractors to supporting documents that detail key specifications.
- Integrate a well-optimized BIM to ensure all views of a construction drawing stay consistent. You can find tips for choosing the best BIM software here.
- Standardize information flow so you have a system where updates in one document reflect across all related files.
Remember, clear, coherent documentation prevents miscommunication and keeps the project running smoothly from design to execution.
5. Poor coordination or clash detection
In a typical construction design process, several professionals like architects, structural engineers, mechanical engineers, electrical engineers, and so on are working on the same project. Each person is contributing from their area of expertise. As a result, it’s easy to have inconsistencies with some of the drawings. For instance, structural drawings may not be consistent with electrical drawings. This will result in clashes.
Thankfully, we now have clash detection systems incorporated in various BIM software.
Adopt a proper design coordination process that helps your design team consistently review all working drawings and determine if they are well coordinated. Also, generate regular clash reports to help identify collisions between the various building drawings associated with your project.
6. Unrecognized drawing styles, standards, or patterns
This happens when designers use acronyms different from the established standards or adopt a drawing style based on personal preferences instead of the standard preparation methods and procedures. When this happens, other professionals involved may make erroneous interpretations.
So, ensure your drawings adhere to the standard methods of representation. Use symbols, annotations, hatchings, etc., that are generally understood. If possible, your team should make this decision before the early drawings begin.
7. Neglecting relevant considerations
Every building project comes with constraints like budget, site conditions, legal requirements, and climate considerations. Even the best design ideas must fit within these limits. If they don’t, other activities in the preconstruction phase lose meaning.
To prevent this:
- Engage all stakeholders early: Contractors, engineers, and clients should collaborate from the start to align expectations.
- Cross-check compliance: Ensure drawings meet local building codes and zoning laws.
- Evaluate constructability: A design might look good on paper but could be difficult or expensive to build in reality.
While this may be obvious, it’s important to mention that a complete construction set includes architectural, electrical, mechanical, and structural drawings. Each serves a unique purpose and must be drafted with precision. Poor coordination between these drawings can lead to misalignment in execution and affect other core areas of the building process.
So, ensure that you and your team treat every drawing as a critical part of the bigger picture—because that’s exactly what it is.
⇒ Also read: 10 Important Questions to Ask Before Creating Construction Drawings
Get professional construction drawing printing services
A well-detailed construction drawing is even better when printed with high quality. Clear, precise prints make it easier to share blueprints, architectural plans, and technical drawings with key stakeholders for seamless project execution.
At PrintMyDrawings, we provide efficient printing services for architects and construction professionals. We cater to professionals in Nigeria, South Africa, and the United States. Here’s what we can deliver to you:
- Architectural Design Drawings
- Construction Detail Drawings
- Electrical Drawings
- Engineering Drawings
- Mechanical Drawings
- Business Documents
⇒ Visit the printshop to get started
-
Starting at $0.48 $0.48 – $4.80 Add to Cart This product has multiple variants. The options may be chosen on the product page
-
Starting at $0.75 $0.75 – $9.60 Add to Cart This product has multiple variants. The options may be chosen on the product page
-
Starting at $0.36 $0.36 – $1.44 Add to Cart This product has multiple variants. The options may be chosen on the product page
-
Starting at $1.13 $1.13 – $14.40 Add to Cart This product has multiple variants. The options may be chosen on the product page
-
Starting at $2.40 $2.40 – $28.80 Add to Cart This product has multiple variants. The options may be chosen on the product page








3 Comments
I think if All Professionals that are into constructions, especially those that work together as a Team, like the Architects, Structural Engineers, Electrical Engineers etc. should go through this, They should be able to tackle the issues that they always face in constructions, especially when dealing with a big project, even if this cannot solve everything, it will reduce most of the problems.
This had widened my brain and make me to understand what is needed to be concentrated on when it comes to construction and I think it will also help other Professionals that see this.
Thank you so much sir.
Glad that you found this helpful. Share with other professionals please.