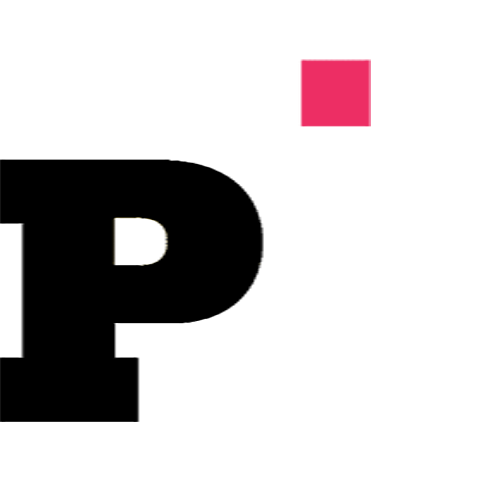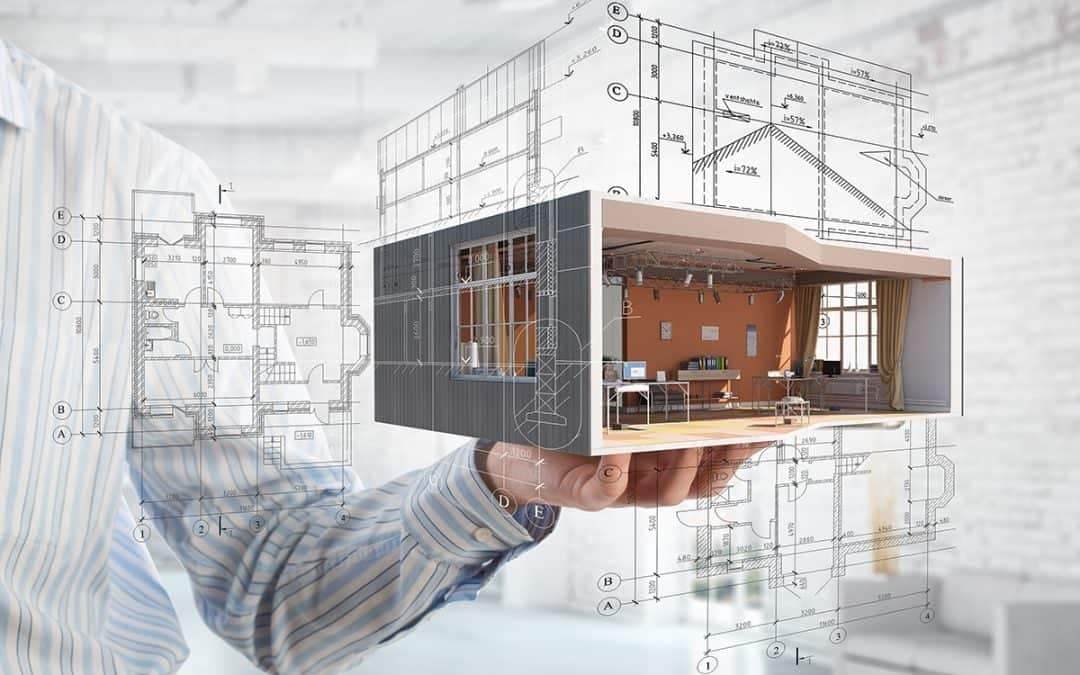If you find yourself looking through a stack of construction plans, refer to this compilation of architectural drawing symbols.
A typical construction drawing comes with various representations of building elements that architects and construction professionals need to understand. Every now and then, we must refresh our memories and understanding about them.
Various parties will go through both digital and printed construction drawings. So, there is a need to ensure that the drawings convey the same meaning to every stakeholder—this includes clients, regulatory agents, contractors, and design professionals.
Architectural drawing symbols are contributors to the proper interpretation of a construction drawing. This is why we’ve put this guide together to show you all you need to know about them.
What is the purpose of architectural symbols?
Architectural symbols are visual components of a construction drawing that represent the real-life materials used in a structure. They come in different shapes, thicknesses, and sizes that help the architect interpret them effectively.
Architectural symbols present construction drawings concisely so that users can easily get the information they need from them. Your BIM software typically comes with a lot of pre-built symbols.
Various design layouts require symbols to highlight details like depth, direction, positioning, material types, and other key features that construction engineers and architects need to use. The combination of these symbols gives a holistic view to everyone involved in a particular construction project.

⇒ Visit the PrintMyDrawings shop for the best construction plan printing services.
Different types of architectural drawing symbols used in construction projects
So, we’ve seen what architectural symbols are and their importance. Let’s look at the various types of symbols that architects need to understand.
01. Door Symbols
Door symbols in architectural drawings show readers where the doors in the building will be. Different types of doors exist in a structure, so the architect will use door symbols to indicate which door types will be in certain areas.

Some of these door types include:
-
- Sliding doors or pocket doors that go into the walls when they open. They are usually represented by extended rectangles with thin lines from a wider rectangle. Here, one rectangle (door) is drawn above the other at the center.
- Double door symbols have two curved lines that join in the middle. Typically, it forms an M-shape.
- Regular hinged doors. They take the form of a 90-degree arc on the architectural drawing.
- Bifold doors. They look like two triangles with a space in between and protrude from a rectangle. These types of doors are mostly for closets or cabinets.
- Pocket door. It has thinner rectangles tucked into a wider one
- The open doorway symbol has two thick rectangles with space in between them.
Note: The thick outlines represent walls (we’ll discuss them later).
02. Window Symbols
Similar to doors, windows are crucial openings in every building type. Window symbols show the types of windows to be used and where they will be in a building.

Windows represented in an architectural drawing include:
-
- Regular slide window symbols have two parallel lines and a third horizontal line in the middle of a rectangle.
- Vertical sliding windows have an extra rectangular protrusion above the parallel lines in the middle of a big rectangle.
- Casement windows. They have arches that come from a flat rectangle with three parallel lines. The arc is an indication of how the window opens.
- Double casement windows are similar to double doors. The arches meet at the center and form an M-shape.
- Bay windows take the form of a bridge-like extension connected with two slant triangles on each side. The lines in between the raised section are thicker.
03. Wall symbols
Architectural drawings indicate different types of walls to be used in a building. For instance, some walls may be made from brick while others are made from concrete, gravel, or other materials.
Wall symbols differentiate the type of walls and the materials that are needed to construct these walls. Thicker lines indicate exterior walls, while thin lines indicate interior walls.

04. Stair symbols
Stair symbols are mostly represented by two parallel lines in an architectural drawing. However, in cases where contractors need more specifications, the stair symbols can take multiple lines and shapes.
Also, the staircase symbol will always have an arrow that goes upward. A larger square or rectangle indicates landings for complex stairs. Landings are often rest points between climbs.

05. Symbols for plumbing and building appliances
In a floor plan, you’ll find various appliances like refrigerators, dishwashers, water heaters, and so on, used in the kitchen and bathrooms. It’s common to see these appliances close to plumbing fixtures such as sinks, drainages, toilets, showers, etc.
Construction professionals use architectural symbols to depict these appliances, plumbing fixtures, and pipes. These symbols may sometimes be highlighted with labels and abbreviations.

06. Furniture symbols
Furniture symbols indicate various furniture types and placement in an architectural drawing. They show the furniture arrangement in areas like the living room, dining room, kitchen, bedroom, and so on.
While some furniture symbols look similar to real-life objects, others are represented by specific shapes and lines.

07. Symbols for electrical and HVAC elements
Construction drawings also indicate heating, ventilation, and air conditioning systems. The internal components come in a separate sheet within the construction drawing, while external parts can appear on the general floor plan.
HVAC and electrical symbols help engineers read the drawings with more clarity. HVAC symbols show features like heaters, condensers, ducts, and various ventilation systems in the building.

Electrical symbols reveal the type and placement of electrical components like lighting, fans, outlets, switches, and sockets. These symbols come with small inscriptions underneath to indicate specific functions.
Note that electrical symbols differ across the industry, so it is advisable to explain them in the legend (this is a sheet in the drawing set that explains the symbols and abbreviations used).

Also read:
⇒ 10 Important Questions to Ask Before Creating Construction Drawings
⇒ How to Present Your Architectural Plans and Construction Drawings
⇒ A Detailed Guide to Construction Documentation
Documenting and printing construction drawings
As we said earlier, the use of symbols is necessary to help the construction team understand the building’s needs. So, let’s briefly look at some best practices when working with architectural symbols.
Symbols do not necessarily show the real size of the elements they represent. In this case, let the scale of the drawing determine the general size of the symbols. Always ensure that the symbols are visible enough for others to read.
Where necessary, include the exact dimensions close to the symbols on the drawing. Also, remember to add references to the symbols you use in a construction drawing.

Finally, print your drawings with quality materials and ensure that you use the right configurations. Better still, you can outsource this to capable hands. Doing this will make your work look professional and also provide a seamless experience for anyone who uses them.
Remember to share this post if you find it helpful.
⇒ Before you go, read: Choosing the Right Paper Type for Printing Construction Drawings
Need quality construction prints? Start Here
-
Starting at $0.48 $0.48 – $4.80 Add to Cart This product has multiple variants. The options may be chosen on the product page
-
Starting at $0.75 $0.75 – $9.60 Add to Cart This product has multiple variants. The options may be chosen on the product page
-
Starting at $0.36 $0.36 – $1.44 Add to Cart This product has multiple variants. The options may be chosen on the product page
-
Starting at $1.13 $1.13 – $14.40 Add to Cart This product has multiple variants. The options may be chosen on the product page
-
Starting at $2.40 $2.40 – $28.80 Add to Cart This product has multiple variants. The options may be chosen on the product page







1 Comments
nice