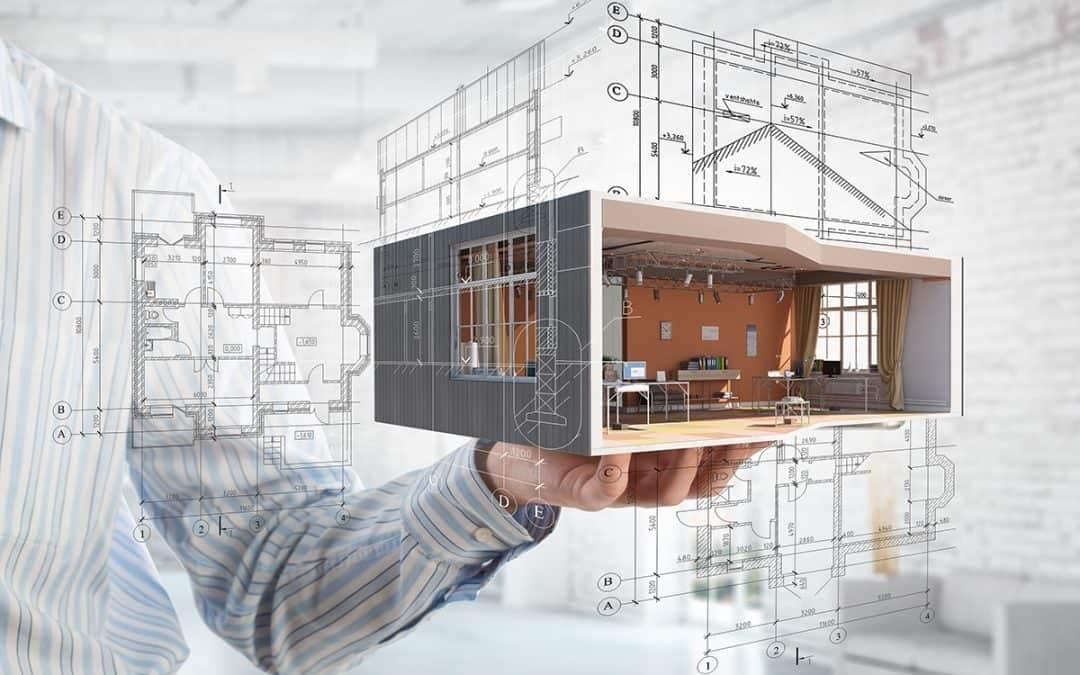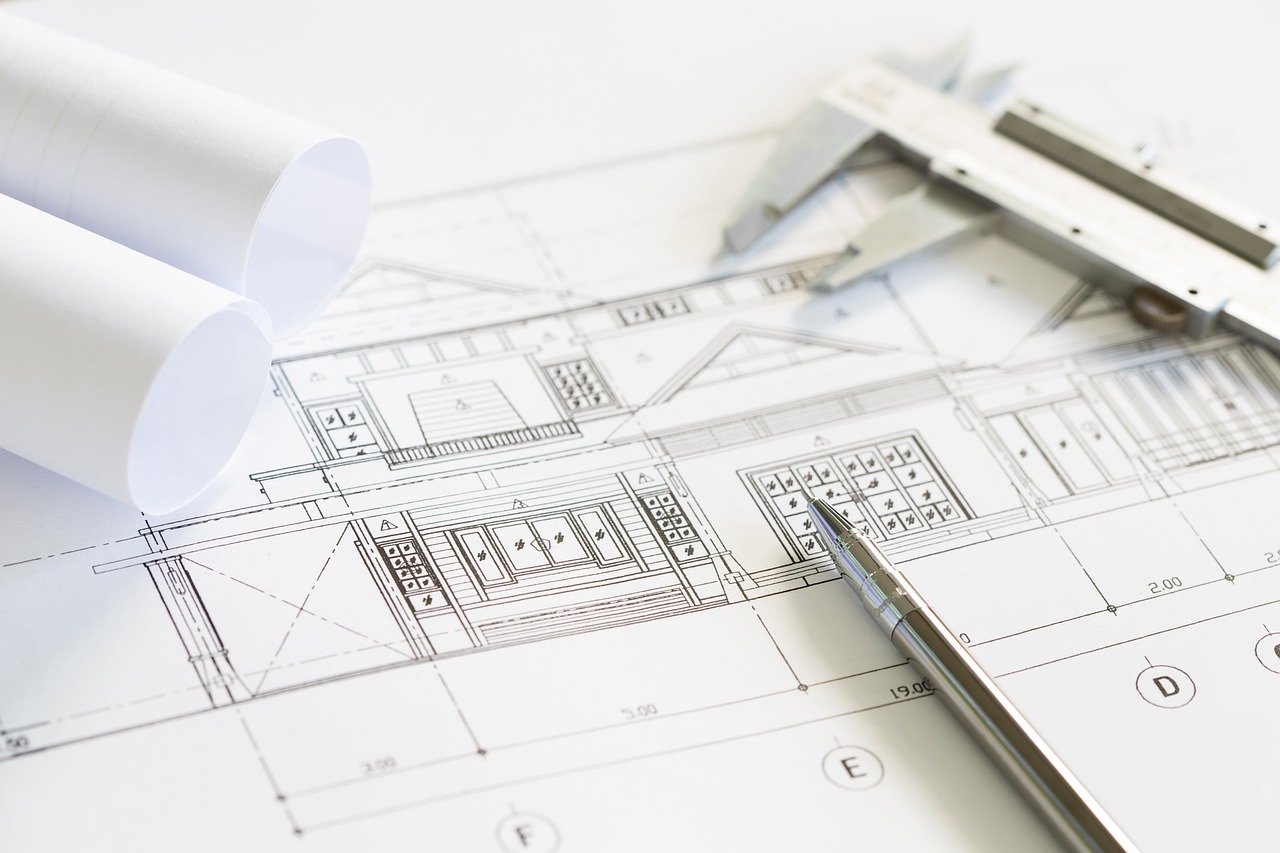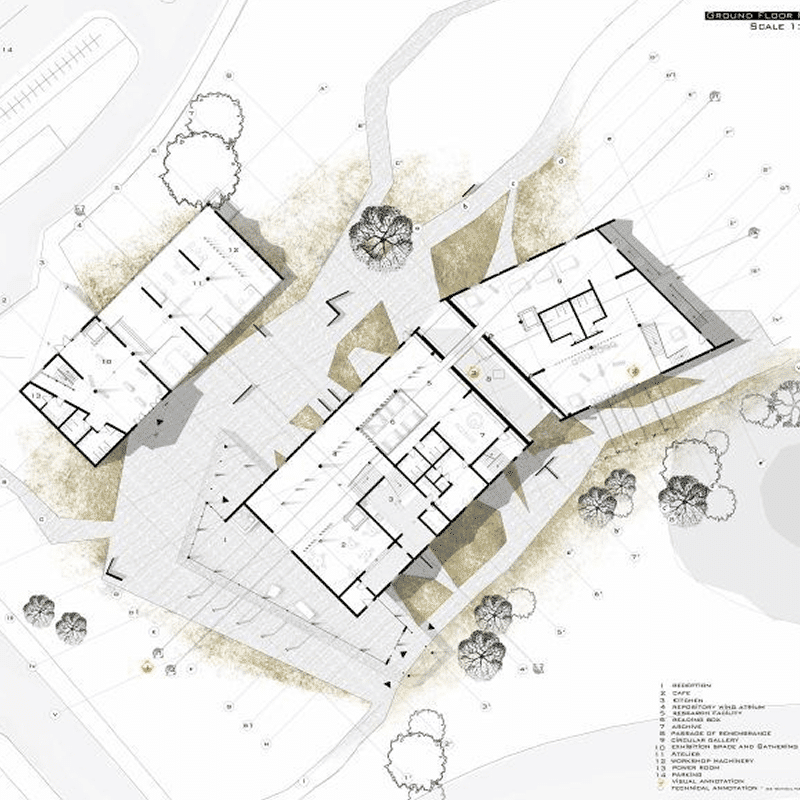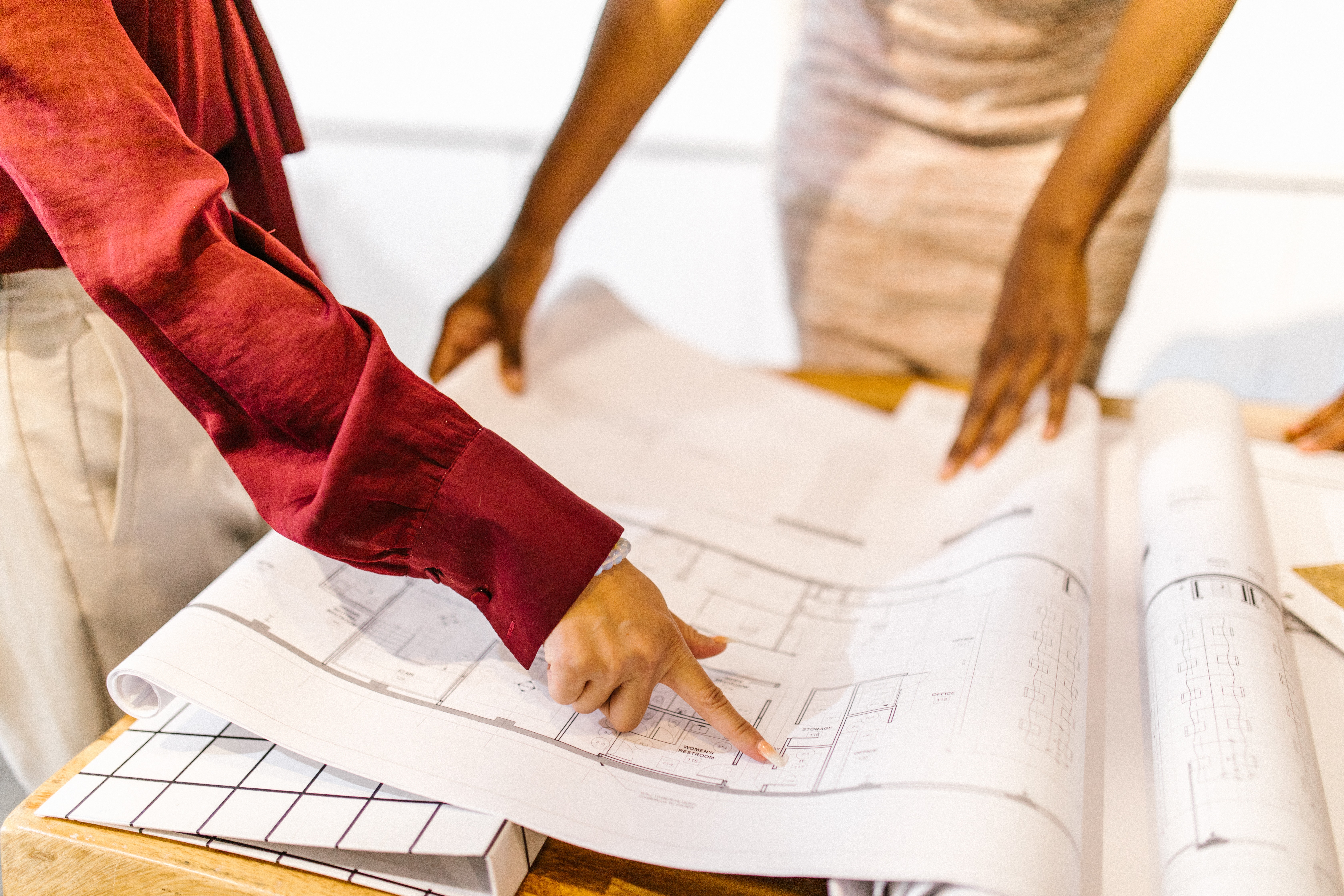Important things to know about floor plan layouts
The floor plan is the cornerstone of any architectural design. Learn how to optimize various floor plan layouts for building projects...
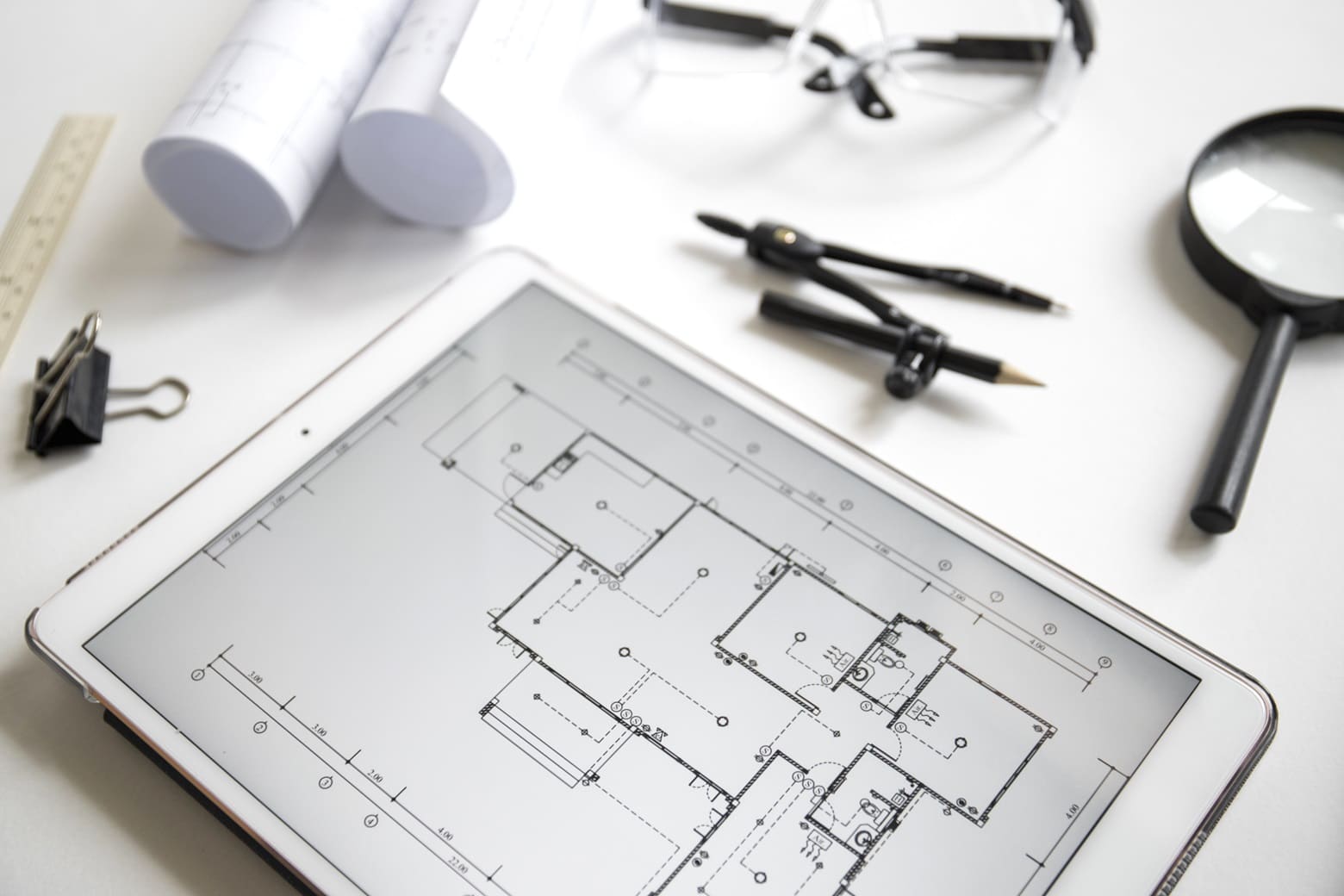
The floor plan is the cornerstone of any architectural design. It’s a blueprint that dictates not just the physical arrangement of rooms, but also the way people will interact with the space.
A well-crafted floor plan layout fosters a sense of connection, optimizes functionality, and ultimately shapes the user experience.
In this post, we’ll discuss the importance of floor plan layouts to construction professionals and end users. You’ll learn some key factors to consider when choosing a floor plan layout and explore best practices for working with various floor plan layouts.
First, we’ll cover the basics…
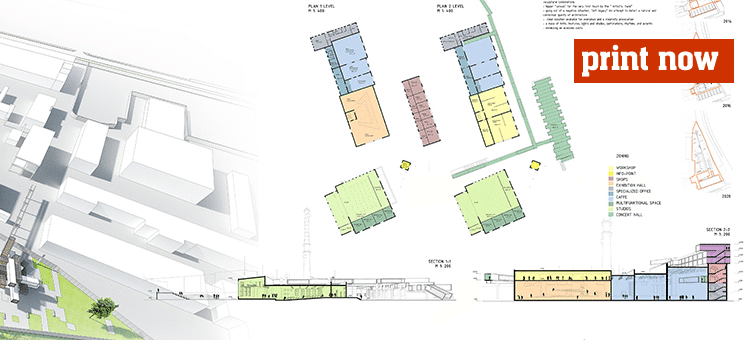
Print and deliver high-quality construction drawings on printmydrawings.com
What are Floor Plan Layouts?
Floor plan layouts are scaled diagrams or blueprints that show how rooms and spaces are arranged in a building. It’s often a 2D or 3D depiction from an overhead perspective, offering a top-down view of the room’s arrangement.
2D (two-dimensional) floor plans are usually flat, meaning that they come without perspective or depth. A 2D floor plan can be a computer drawing, sketch, or blueprint. The plan also uses symbols to depict elements like doors, windows, openings, etc. Here’s an example:
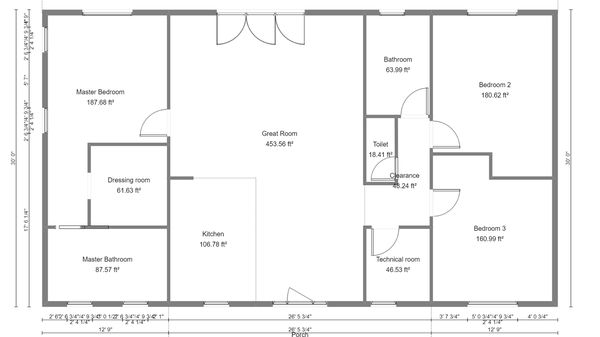
Photo credit: Cedero
3D (three-dimensional) floor plans are diagrams with more depth, showing both the height and perspective of elements in the layout. 3D plans often have more details and are easier to understand. See the example below:
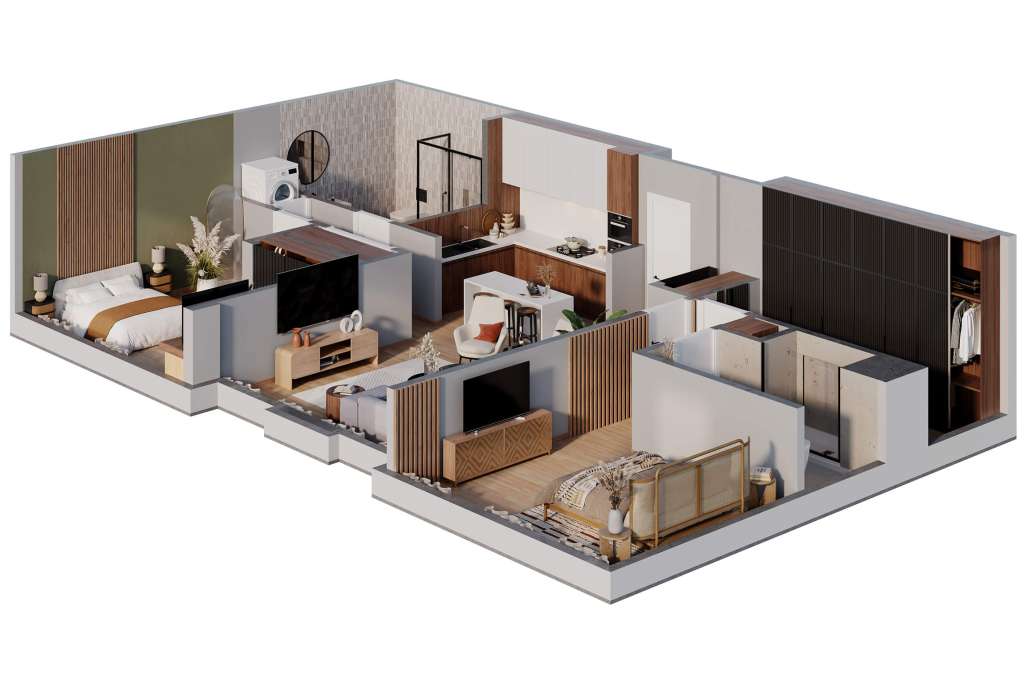
Photo credit: ArchiCGI
A floor plan layout can show the whole building, a single floor, or just one room. They typically highlight details like walls, windows, doors, stairs, and room sizes. They also indicate:
Furniture arrangements
Placement of fixed installations like plumbing fixtures and kitchen cabinets.
Location of stairs and hallways
Room measurements and labels
Floor plan layouts have a wide application in architecture and building construction. Project managers can print floor plans or digitally distribute them across their construction teams to guide key decisions during the building process.
Why Floor Plan Layouts are Important
Floor plan layouts are quite essential for architects, builders, designers, and even users of a building. Here’s how:
Functionality and efficiency: Floor plans provide architects and designers with the essential details to not only visualize a structure but also ensure its functionality and space efficiency. This is particularly important where there’s a need to create 3D visualizations or renders that show what the final design would look like.
Guide the building process: Typically, builders and construction professionals rely on floor plans as a guide during the construction process. These plans help them understand the overall layout of various structural elements, ensuring a more accurate execution of the design.
Accessibility: For occupants, a well-designed floor plan layout contributes to creating a comfortable and functional living or working environment that they can interact with.
Additionally, a thoughtfully planned layout enhances the overall aesthetic appeal of the building, providing an enjoyable environment for the users.
3 major types of floor plan layouts
Now, let’s discuss the various types of floor plan layouts in building construction and how to optimize each one for the end user. Note: there are a few more, but we’ll stick to these three:
Open Floor Plan Layout or Wide Concept Layout
An open floor plan layout uses minimal walls between living areas. It typically fuses the kitchen, dining room, and living room into a single space. One notable advantage of this layout is that it creates a spacious and airy feel. When done right, an open plan allows you to create a cohesive and unified space.
The example below is a 2D open floor plan layout that shows the arrangement of a living area including the family room, dining room, living room, office, and kitchen in a single space.
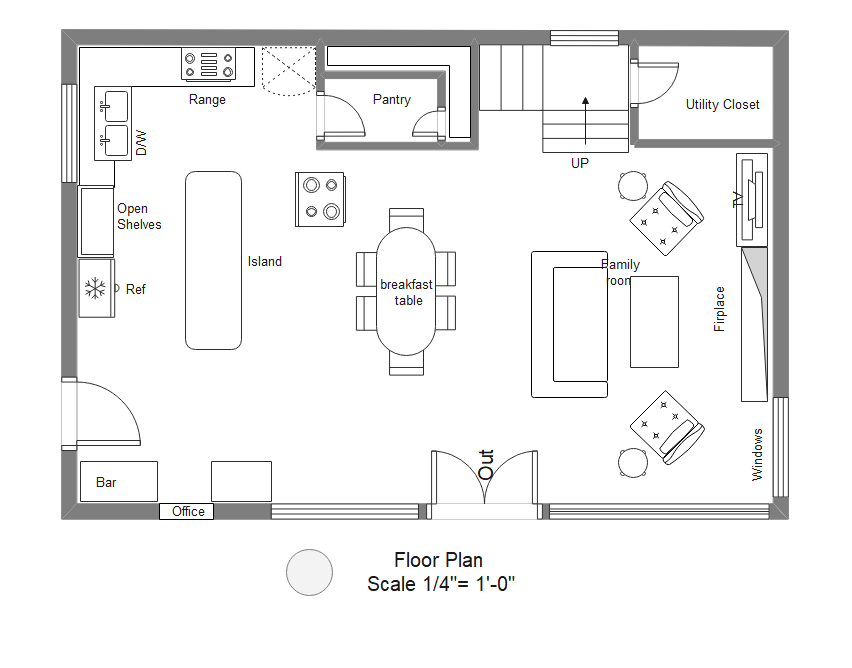
Photo credit: Edraw Max
The open floor plan is a popular choice for modern homes, studios, and even lofts, where maximizing space is a priority.
Other advantages of open floor plan layouts include:
The layout allows for more natural light to flow throughout the space, making the area feel brighter and more inviting.
It also offers a significant level of flexibility when arranging furniture
This layout also promotes interactions, especially for users who enjoy entertaining guests.
On the downside, the lack of walls can make it difficult to achieve privacy, and noise control might become an issue as sound easily travels through an open space. Architects working with open floor plans should carefully consider these concerns.
One effective way to maximize an open layout is to create designated zones within the space. Consider using furniture placements or area rugs to define areas for different activities.
Also, be strategic with the placement of built-in features like partial walls or bookshelves to create a visible distinction. Additionally, a good mix of materials and textures on walls, floors, and furniture can help create visual interest and avoid a monotonous feel.
Ultimately, your aim should be to balance the spaciousness of the space with the need for privacy, functionality, and depth.
You may also like this article about various construction drawing symbols
Closed Floor Plan
In contrast to open floor plans, closed floor plans use walls to create distinct rooms. So, there’s a clear separation between areas like kitchens, dining rooms, living rooms, bedrooms, and other spaces. They typically would be more spread out in floor area.
Here’s an example of a closed floor plan. Notice the visible wall demarcation between spaces:
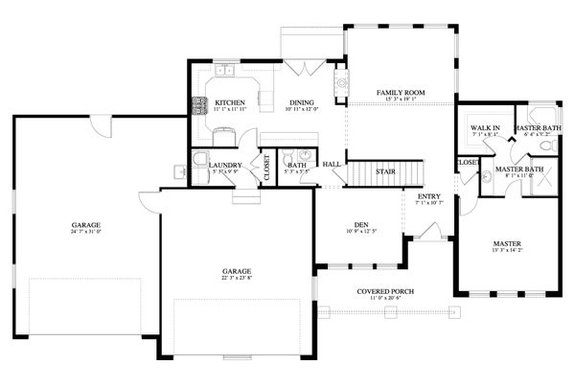
Photo credit: Edraw Max
An obvious advantage of the closed floor plan layout is that it allows for privacy. These floor plans also offer a sense of coziness and intimacy in individual rooms.
However, spaces within the closed floor plan layout may feel isolated. The layout may also limit the flow of natural light because of the walls. This can create a less spacious appeal and potentially need more artificial lighting.
The closed layout is well-suited for traditional homes or buildings that prioritize privacy (like multi-unit structures). When working with closed floor plans, aim to make the best use of natural lighting. You can achieve this through a strategic placement of windows and doorways.
Ideally, windows would be placed opposite or adjacent to each other whenever that’s possible. This can help to improve cross-ventilation and encourage natural light to flow deeper into the room. Skylights are another helpful way to introduce natural light into rooms that may not have easy access to exterior walls.
Finally, since rooms are enclosed, aim to optimize each space based on its function and intended use.
Multi-story floor plan layout
A multi-story floor plan is used for dwellings with living areas spread across multiple floors, mostly 2 to 3 stories, or more. Multi-story layouts are often used to maximize space on a smaller piece of land as they are more compact. So, these layouts are common in urban areas or locations with limited land availability. Some multi-story layouts offer views from above, thereby allowing higher ceilings and double volumes in desired spaces such as living areas.
Here’s an example of what a typical multi-story floor plan would look like, notice the stairs that lead up and down each floor in the building:
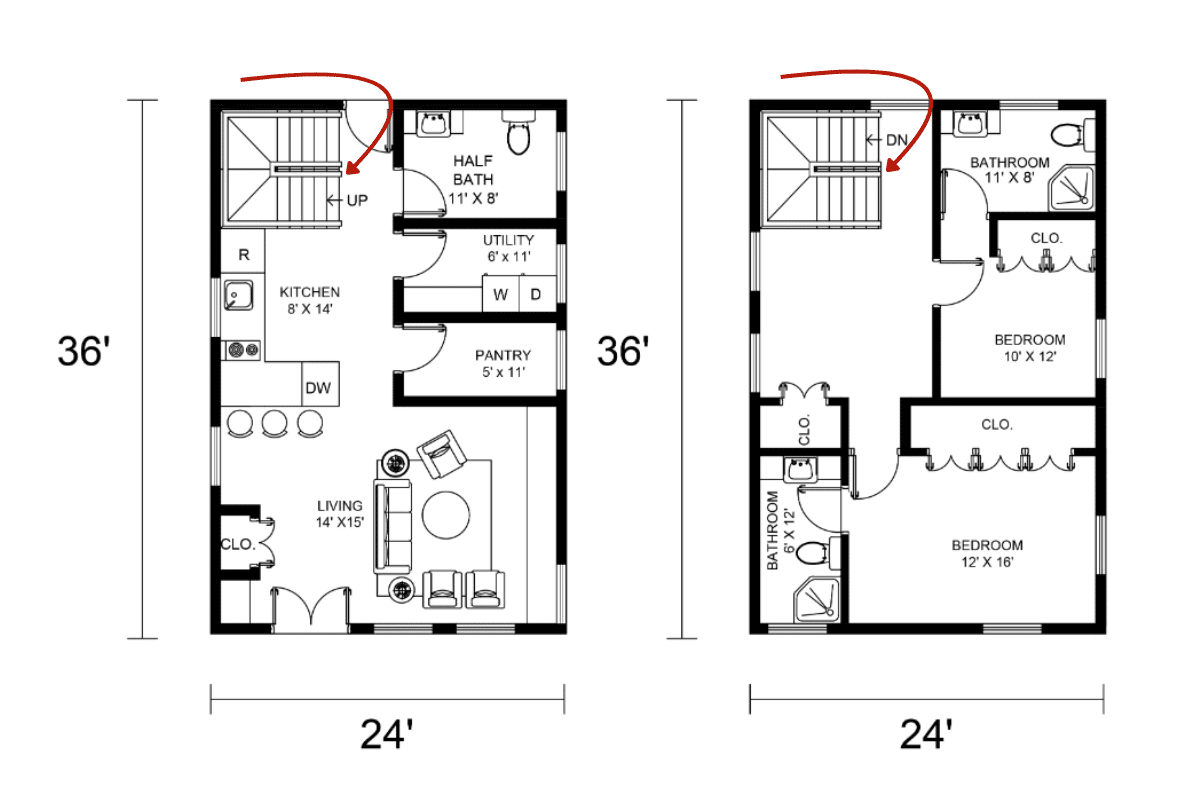
Photo credit: Bardominum life
Multi-story layouts are suitable for structures that require the separation of living areas. This is often seen in mansions, duplexes, apartment buildings, and other multi-unit dwellings.
With a multi-story layout, you want to prioritize comfortable and safe stairwells. Ensure that you’re using the ideal width, railings, and lighting. Also, consider making high-traffic areas like kitchens and living rooms easily accessible. Common practice is to place them on the main floor.
In a nutshell, the focus for a multi-story floor plan should be to maximize available space, optimize for privacy, and allow easy access.
Also read – The difference between shop drawings, construction drawings, and As-built drawings.
Conclusion
As we’ve seen, floor plans are essential to shaping the output of a building project. Floor plan layouts are generally useful to the architect, construction team, and the end user.
Several factors, like intended use, cultural considerations, or site restrictions, often determine the ideal layout to adopt in a given project.
Keep in mind that the “right” floor plan isn’t a one-size-fits-all solution. Instead, it’s one that best addresses specific user needs and preferences, based on the purpose of a particular space. Overall, whichever floorplan you adopt, always prioritize functionality, comfort, accessibility, and flow.
Choose the right partners for efficiency. Contact PrintMyDrawings for the following printing needs
Architectural Design Drawings
Construction Detail Drawings
Electrical Drawings
Engineering Drawings
Mechanical Drawings
Business Documents
