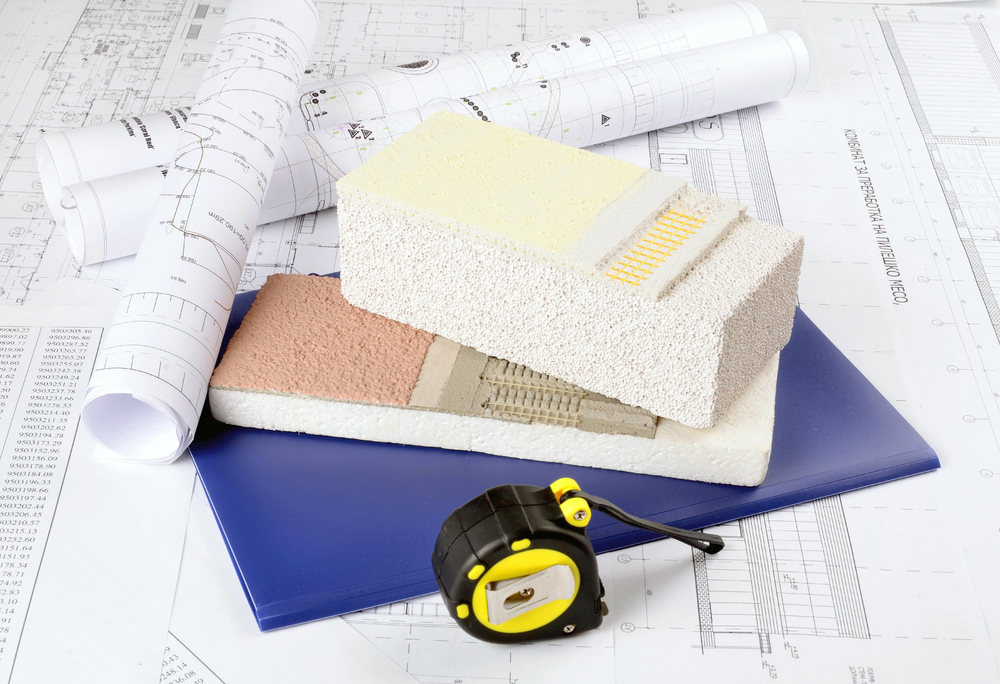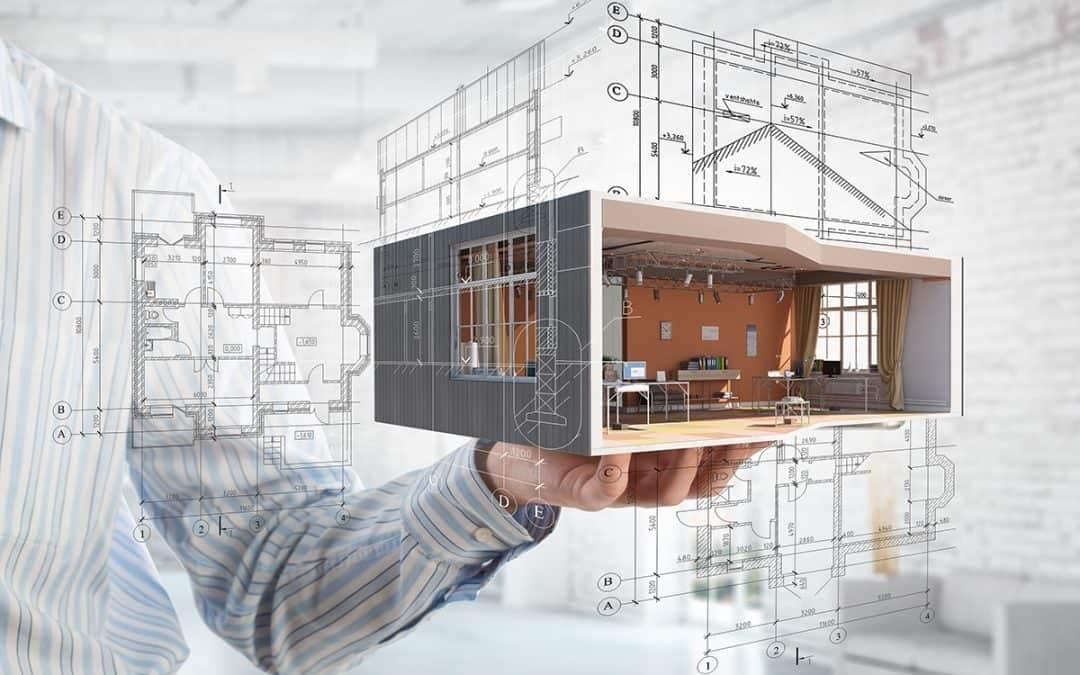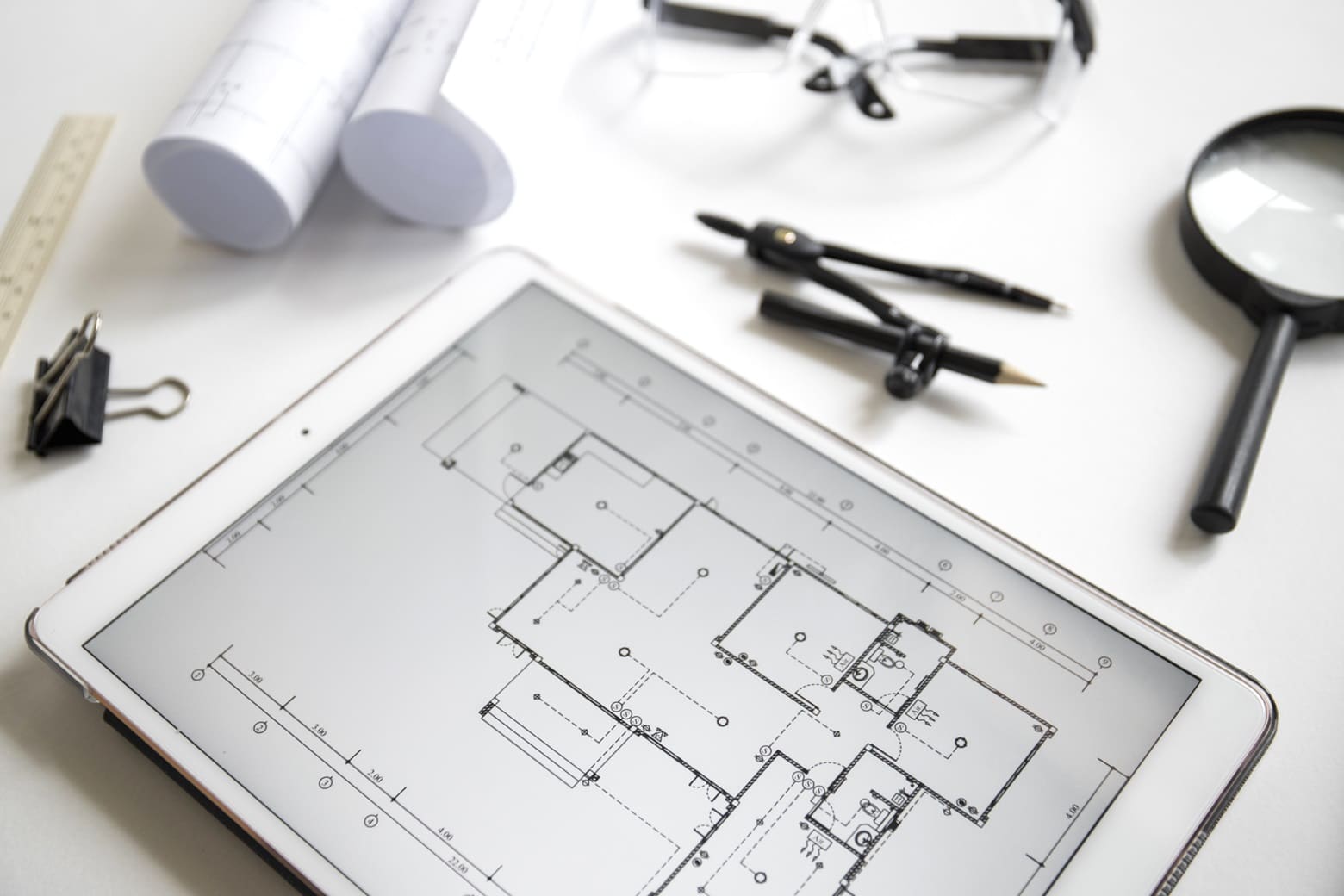How to print construction drawings in color
If you want to print construction drawings in color, keep reading to see tips for the best quality. Color printing construction drawings can help preserve consistency in the output of your work.
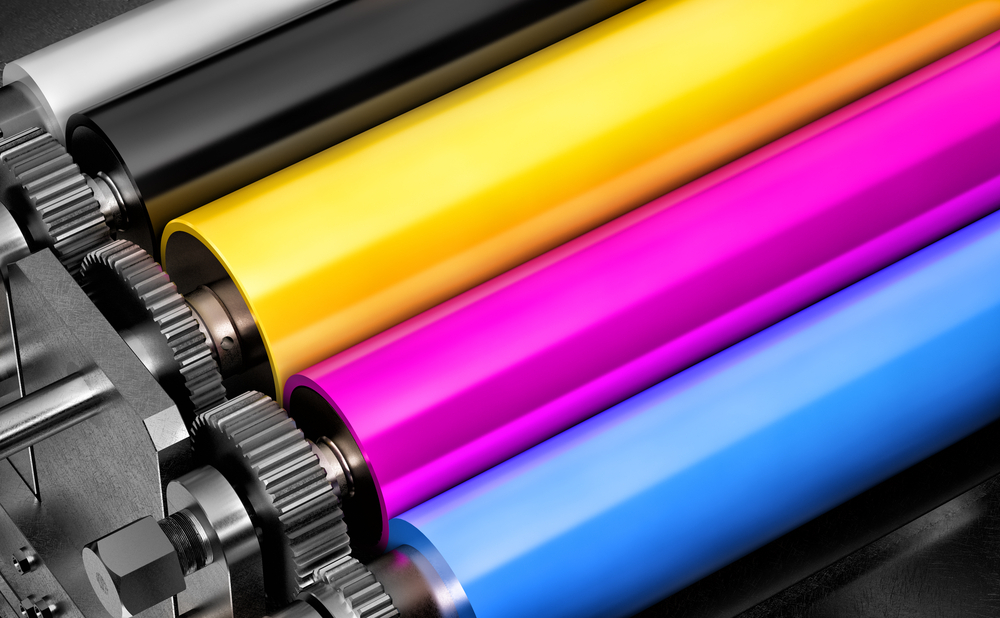
If you want to print construction drawings in color, keep reading to see tips for the best quality.
Color printing construction drawings can help preserve consistency in the output of your work. Your prints come out in good quality and look professional when color is well-managed during the process. Quality architectural drawings prints depend on various elements such as pixels, resolution, print size, file type, color, and more.
This time, we emphasize color because of its role in defining your plan printing quality. As an architect or engineer in the construction industry, you will understand how well good construction prints represent your brand in terms of professionalism.
Benefits of color printing construction drawings
Color integrity plays a vital role in architectural and construction drawings. It’s how you ensure that every element is clearly represented and easy to interpret. That said, here are some major benefits you get from color plan printing:
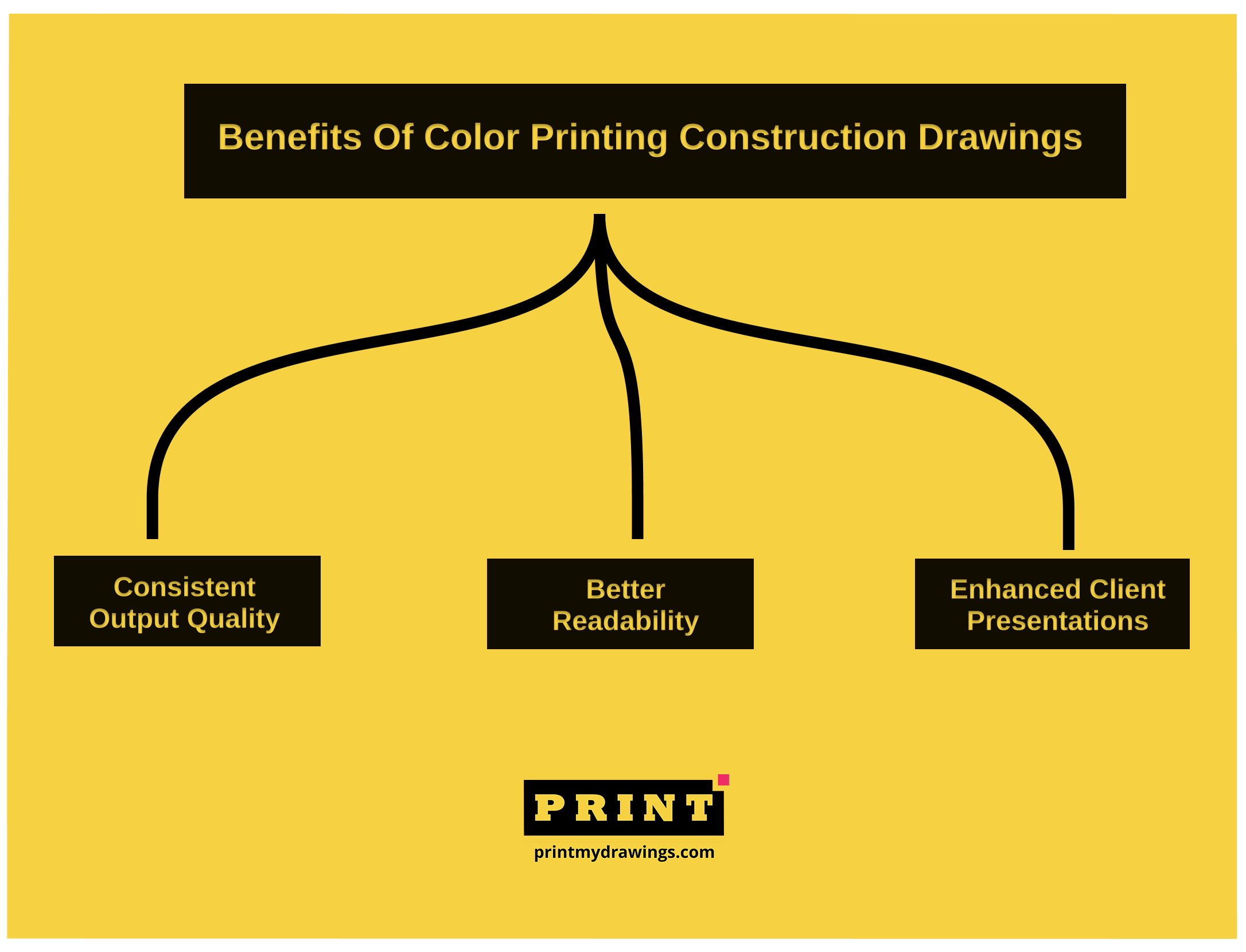
Consistent output quality
When printing color line drawings and graphic presentations, you typically want to maintain consistency between the on-screen version and the final printed output. So, a well-printed architectural plan can help you accurately communicate design intent, material specifications, and construction details without distortions or color mismatches.
Better readability
Another key advantage of color printing construction drawings and plans is the improved readability and differentiation of elements.
Architectural and construction drawings often contain multiple layers of information, such as structural components, electrical layouts, plumbing systems, and landscaping details. Color-coding these elements makes it easier for contractors, engineers, and clients to quickly understand different sections of the plan without confusion.
For instance, red lines can indicate electrical wiring, blue lines can represent plumbing, and green areas can highlight landscaping features.
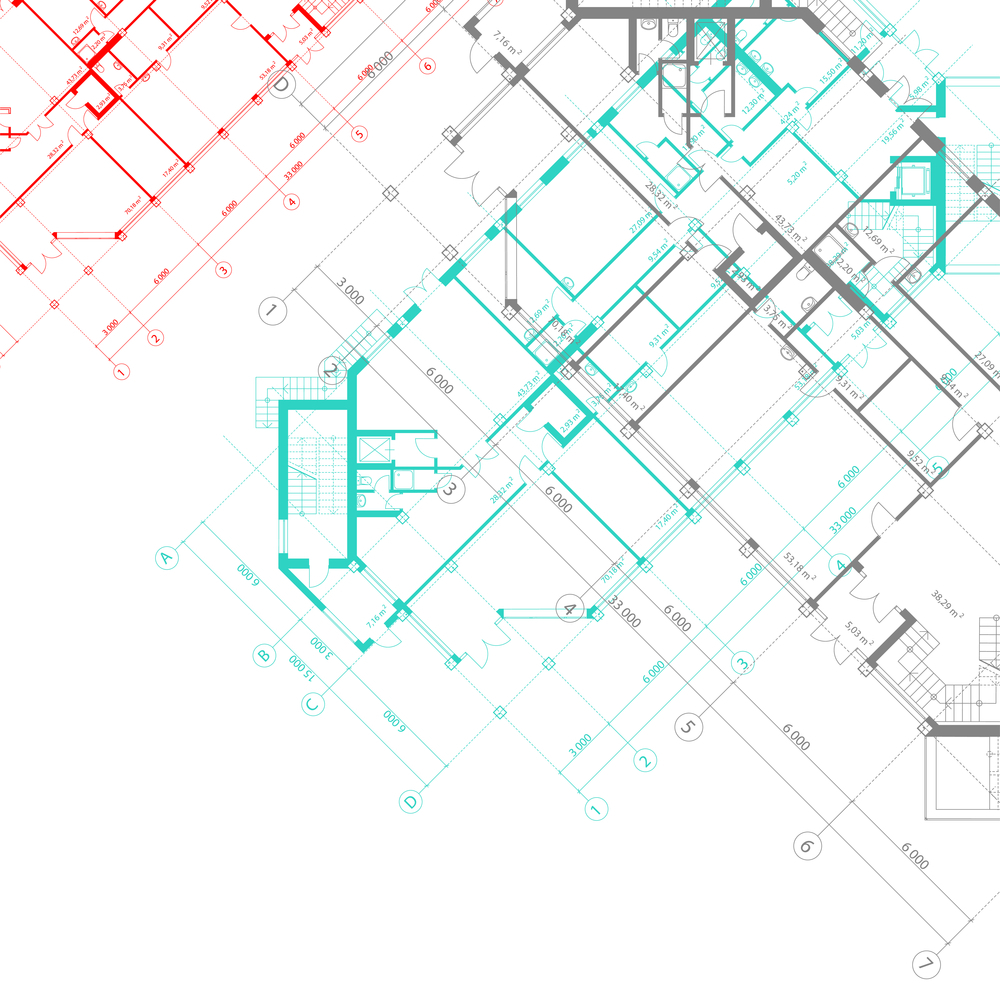
Photo Credit: Alchena | Shutterstock.
With this level of clarity, you can reduce misconceptions and help other construction professionals execute projects more efficiently.
Enhanced client presentations
A well-rendered, full-color architectural plan printing not only provides technical accuracy but also makes designs more visually appealing. This is especially important when presenting concepts to stakeholders who may not be familiar with reading technical blueprints.
Colored renderings, site plans, and 3D overlays give clients a clearer vision of the final project. This contributes to improving engagement and decision-making.
Overall, investing in high-quality color construction prints ensures that both technical professionals and non-technical audiences can interpret and appreciate the design effectively.
Tips for printing architectural drawings in color
As promised, here are some vital tips for color printing your architectural and construction drawings:
01. Use the right color models
Color models are the numerical representation of primary colors. They define how the color of your designs appears on the screen and paper. Your understanding of color models will help you produce architectural prints with good color quality. RGB and CMYK are the two commonly used color models.
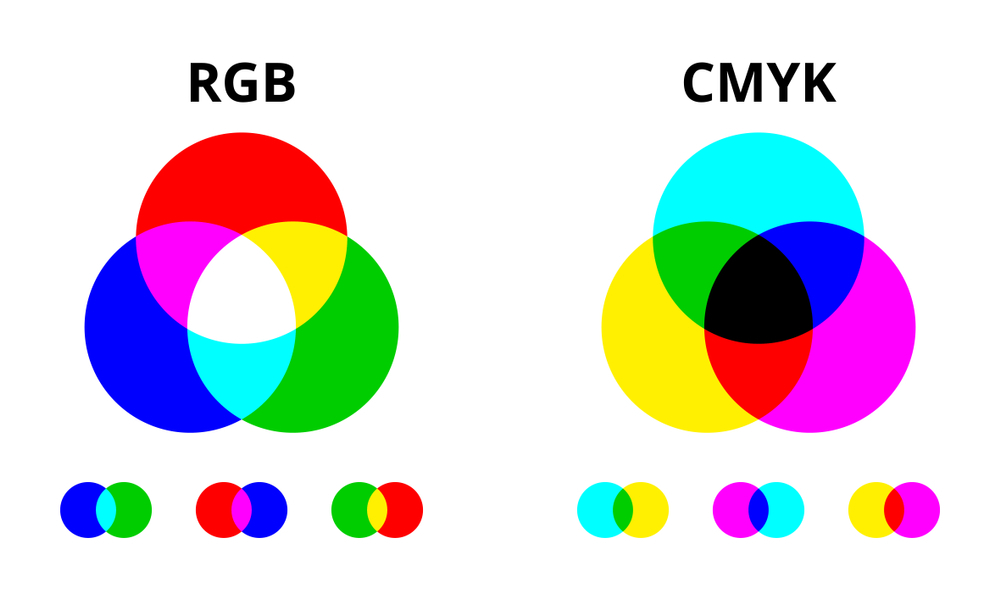
Photo Credit: MicroOne | Shutterstock.
RGB – Red, Green, and Blue
RGB indicates the colors shown on screens and is commonly used for digital materials. Most systems come with presets that already have the display in good quality while others need a little tweak from the user.
If you are designing for architectural plan printing, you should fine-tune your settings to the highest quality for a consistent output on screen and paper. Software like Adobe Photoshop, Autodesk Revit, and so on give you the liberty to adjust settings so that they fit your preferences. You should also test run during and after setup to ensure consistency in the output color.
CMYK – Cyan, Yellow, Magenta and Key (black)
CMYK is the standard model for printing construction plans. The colors mix during the printing process to produce the results you see. It is also the best fit for projects with a lot of colors. Also, CMYK produces great-quality for large format printing.
Your ability to manage the color profiles will help you maintain the integrity of your work. Although RGB and CYMK models differ (because of the difference in the number of colors displayed on the screen compared to the colors produced by printers), adjusting the settings on your construction plan printer will ensure that you get a good output.
02. Choose the best file format for printing construction drawings
Selecting the correct file format ensures that your drawings maintain their quality and clarity when printed. The most widely recommended format for construction plan printing is PDF (Portable Document Format).
PDFs preserve vector graphics, meaning they do not lose resolution regardless of scaling. This is essential for large-format printing because blueprints, architectural drawings, and site plans often need to be printed on 24×36-inch or larger sheets without losing detail.
Other file formats commonly used in architectural printing include:
TIFF (Tagged Image File Format): Ideal for high-quality rasterized images, especially when printing renderings alongside technical drawings.
DWG (Drawing File Format): Native to AutoCAD, this format is commonly used for editing but is not ideal for printing unless converted to PDF.
JPEG/PNG: These are not recommended for construction prints, as they are raster formats that may result in pixelation or blurriness when enlarged.
When saving your files, ensure they have a resolution of at least 300 DPI (dots per inch) for crisp details. If your drawings contain multiple layers, flatten them before printing to avoid missing details.
03. Optimize line weights and annotations
Proper use of line weights and annotations makes your architectural drawings easier to read. Thin lines should be used for minor elements like fixtures and furniture, while thicker lines should outline walls and structural elements. Without proper differentiation, color printing services may produce drawings that appear cluttered or indistinct.
Here are some best practices for optimizing line weights:
Walls and structural elements: 0.5mm – 0.7mm (thicker for main elements)
Doors and windows: 0.3mm – 0.5mm
Fixtures and annotations: 0.1mm – 0.3mm (light but visible)
Property boundaries and grids: 0.7mm – 1.0mm
For annotations, consider using contrasting colors to highlight critical information. For example:
Blue for water lines
Red for electrical wiring
Green for landscaping elements
Black or dark gray for structural elements
If you’re using construction plans printing services, check with your printer to ensure that the color settings and line weights are properly adjusted. Some printers for architectural plans may automatically adjust faint colors, making certain details harder to read. Printing a test sheet can help avoid such issues.
04. Use high-quality printers for architectural plans
The quality of your prints depends heavily on the type of printer used. Large format printers (also known as plotters) are designed specifically for architectural plans printing and can handle high-resolution construction plans printing with fine details.
If you’re printing your drawings in-house, consider investing in a wide-format inkjet or laser printer that supports color printing services.
When selecting a construction plans printer, consider the following factors:
Ink type: Pigment-based ink is preferred over dye-based ink, as it resists fading and water damage.
Paper type: Matte paper is ideal for architectural prints, while glossy or satin finishes work well for colored renderings.
Print speed: If you need bulk prints, check for high-speed printing options that do not compromise quality.
Resolution: Look for printers with at least 2400 dpi resolution for crisp and clear details.
For outsourced plan printing (which is more cost-effective), look for professional architectural drawing printing services that specialize in blueprints and technical prints.
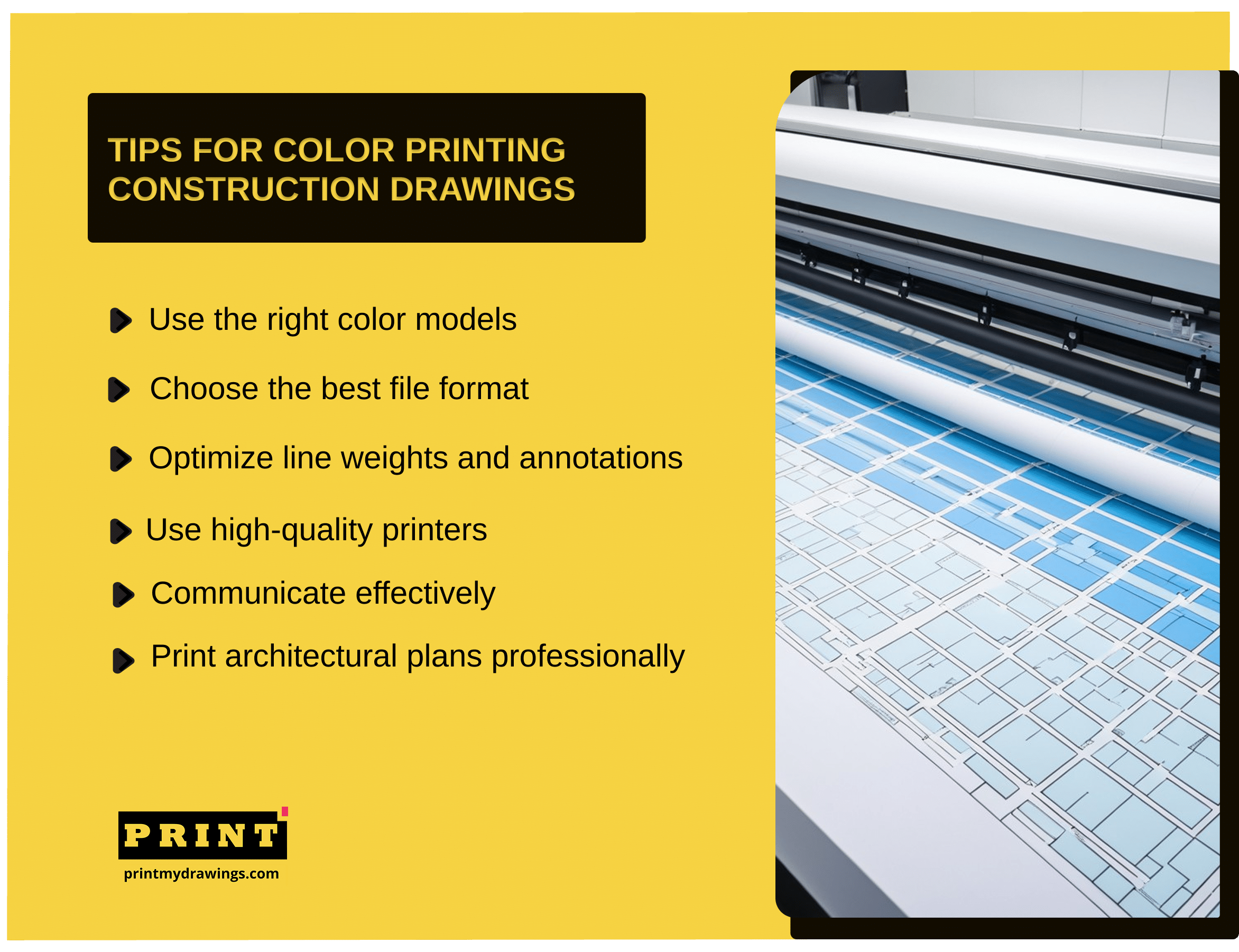
Conclusion: preserving your architectural print quality
The quality of your construction drawings print is a big deal, especially when in color. That’s why you must do your best to ensure a good output all the time.
For the best results, here’s what to do: use the right color models— CMYK is recommended. Use the right format (PDF) and flatten your design while saving in PDF format. Optimize line weights and annotations as it’ll help distinguish elements in your design. Then, ensure you’re using a high-quality construction plan printer.
That said, if you’re looking to outsource your print job, partner with a professional construction plan printing service like PrintMyDrawings. We guarantee that you’ll always get accurate prints for your presentations and construction projects.
Also read: 5 Critical Mistakes That Ruin Architectural Plan Printing
FAQs for printing construction drawings in color
Still curious? Here are the answers to some frequently asked questions about printing construction drawings in color
Why should I print construction drawings in color?
Color enhances clarity, highlights critical details, differentiates layers, and improves overall comprehension of complex drawings. It can also help clients visualize the final project more effectively.
How can I prepare my architectural drawings for color printing?
To prepare architectural drawings for color printing, ensure files are in the correct format. Also, use the right color models(CMYK is recommended). Ensure your dimensions are well-defined. And, check that you’re using a high resolution— for high-quality prints consider using 300DPI.
What file formats are best for color printing construction drawings?
For high-quality color printing of architectural drawings, the PDF (Portable Document Format) is widely recommended. This format preserves color and layout accurately. Ensure that the PDF file is saved in vector format to preserve the details of your plans. DWG and DWF files can also be used but they may require specific software for viewing and printing.
Can you print large-format construction drawings in color?
Yes, large-format printers are capable of color printing. Professional plan printing services like PrintMyDrawings offer high-quality color printing for architectural plans and construction drawings.
Where can I find a reliable printing service for color construction drawings?
Look for printing services that specialize in architectural plan printing. PrintMyDrawings is a good choice if you want to print architectural plans in bulk or single orders. Construction drawings will be printed and delivered to your desired location.
