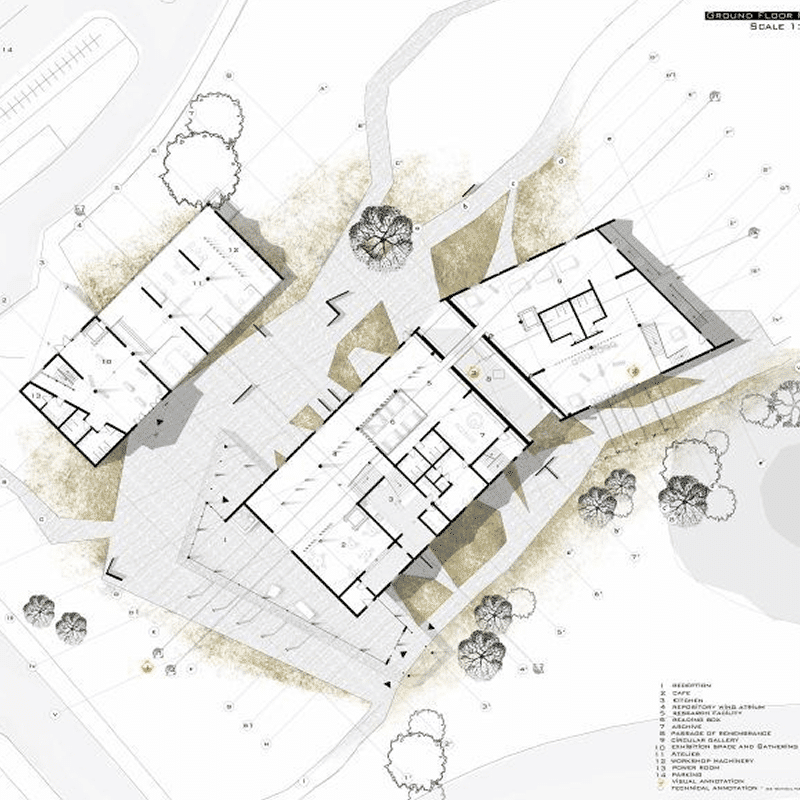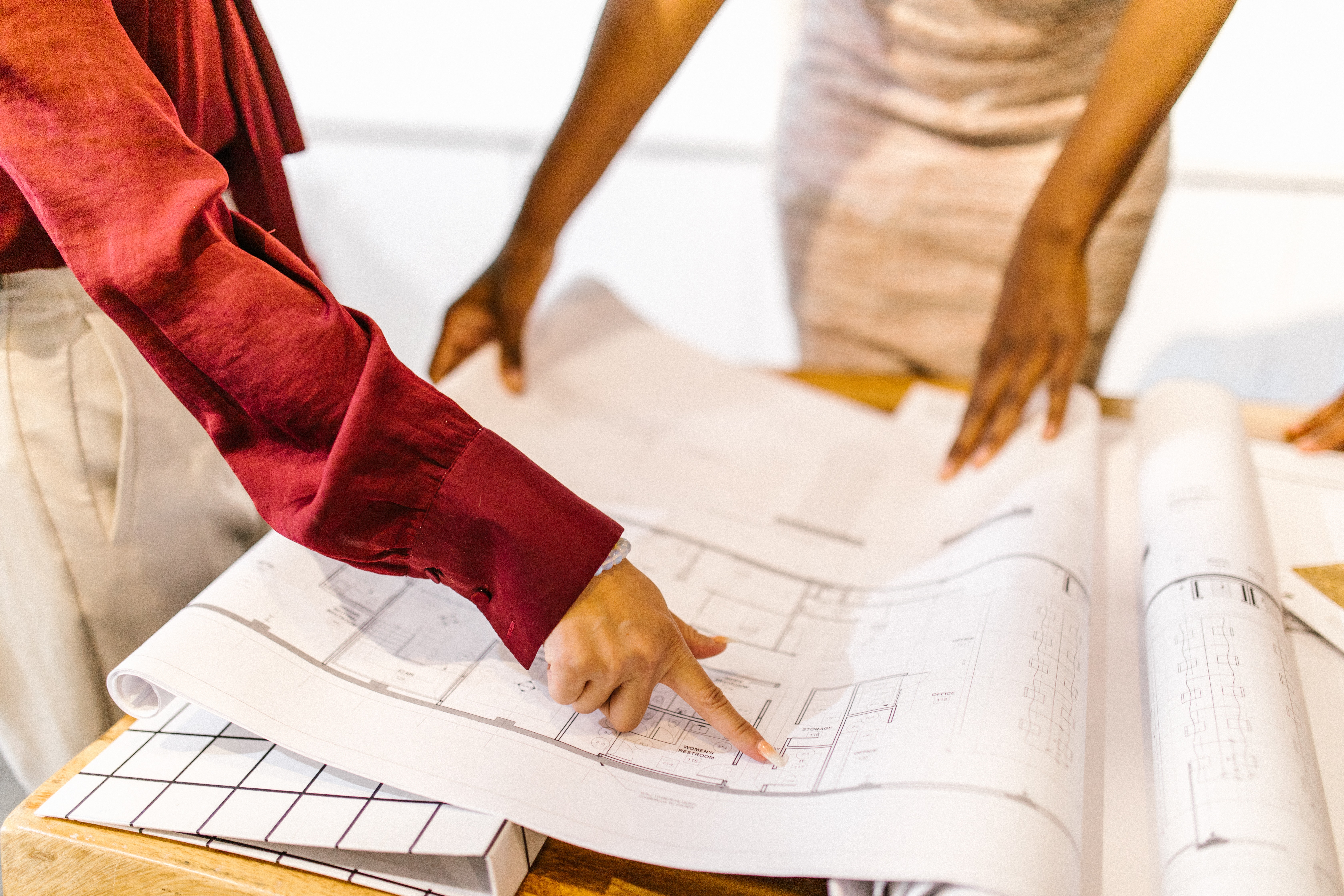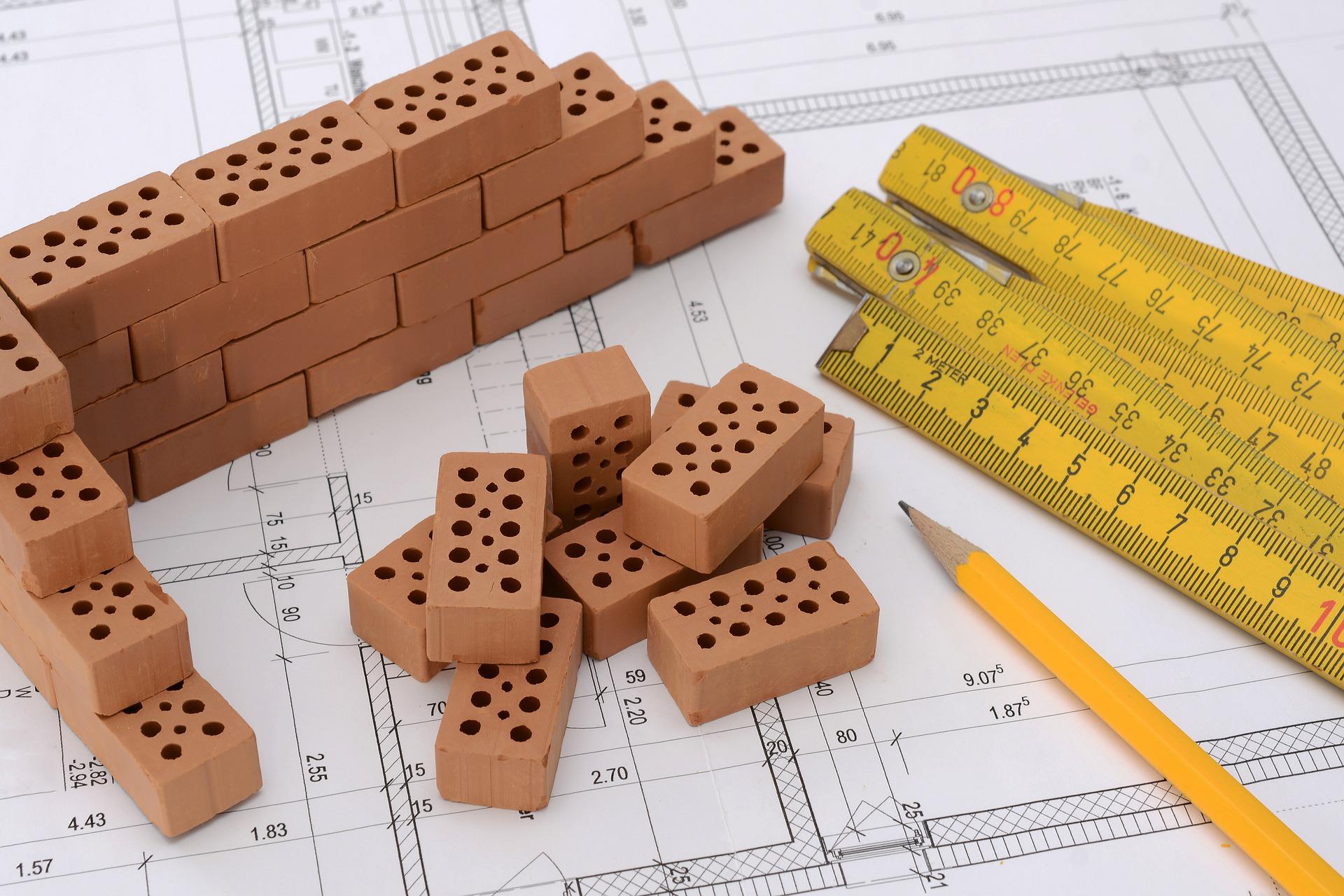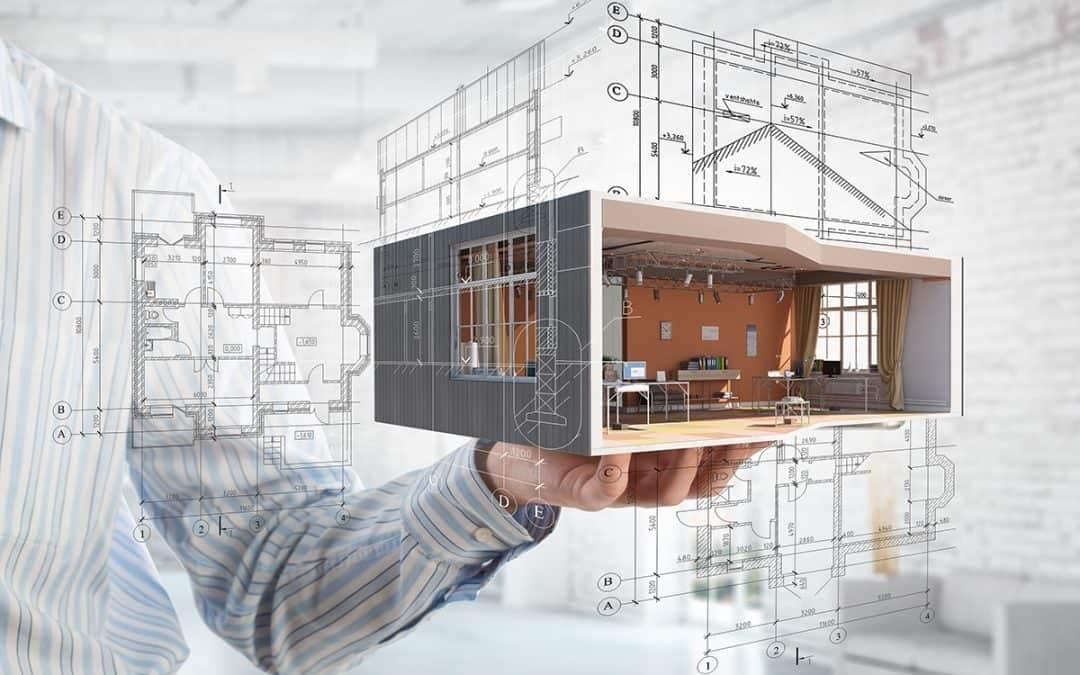Choosing the Right Paper Type for Printing Construction Drawings
When it comes to printing architectural and engineering drawings, choosing the right paper type is crucial.
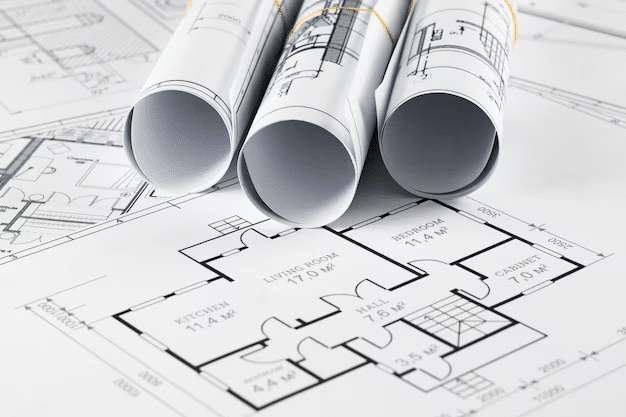
When it comes to printing architectural drawings, choosing the right paper type is crucial. If you are looking for where to print your drawings, our professionals are here and ready to help.
Now, to the main discussion…
The type of paper you choose can affect the quality and legibility of your drawings, as well as their durability over time. As an architect or engineer, you want to ensure that your printed drawings will not only look professional but also withstand the test of time.
In this article, we will discuss the factors to consider when choosing paper for architectural and engineering drawings, the popular types of paper available, and how to choose the right paper for your specific project.
First, let’s see the various paper options available…
Popular paper types for printing architectural drawings
Several types of paper are commonly used for printing architectural and engineering drawings. Understanding the properties of each type of paper can help you select the best option for your project. Here are the most popular types of plotter papers for architectural and engineering drawings:
1. Bond paper
This is the most common type of paper you have seen. It is a high-quality, lightweight paper that is easy to handle and can be used for both black and white as well as color printing.
Bond paper is ideal for printing large-format drawings, such as plans and elevations, and is available in a range of weights and sizes.
2. Gloss paper
Gloss paper is a high-quality paper with a shiny and reflective surface that makes colors and lines appear vibrant and sharp. Gloss paper is ideal for printing drawings that require high-quality images.
Gloss paper can enhance the color saturation, contrast, and sharpness of the printed image, producing a vibrant and eye-catching result.
3. Matte Paper
Unlike gloss paper, which has a shiny, reflective surface, matte paper has a more subdued appearance with a softer texture. It is often used in printing photographs, art prints, and documents that require a more professional, sophisticated look.
Matte paper is a versatile and popular choice for a wide range of printing applications, providing a high-quality, professional-looking result with a subtle, sophisticated finish.
Best paper sizes for printing architectural drawings
Architectural drawings come in different sizes depending on their purpose, level of detail, and industry standards. Choosing the right paper size ensures clarity, proper scaling, and easy handling.
Archisoup does a good job at decrypting the science behind various architectural paper sizes, and we’ll do likewise here:
1. ISO A Paper Sizes
We’ll discuss this first because it’s the international standard. This makes sense since it’s based on the International Organization for Standardization (ISO 216). It’s mostly for architectural and engineering documents that are used on a global scale.
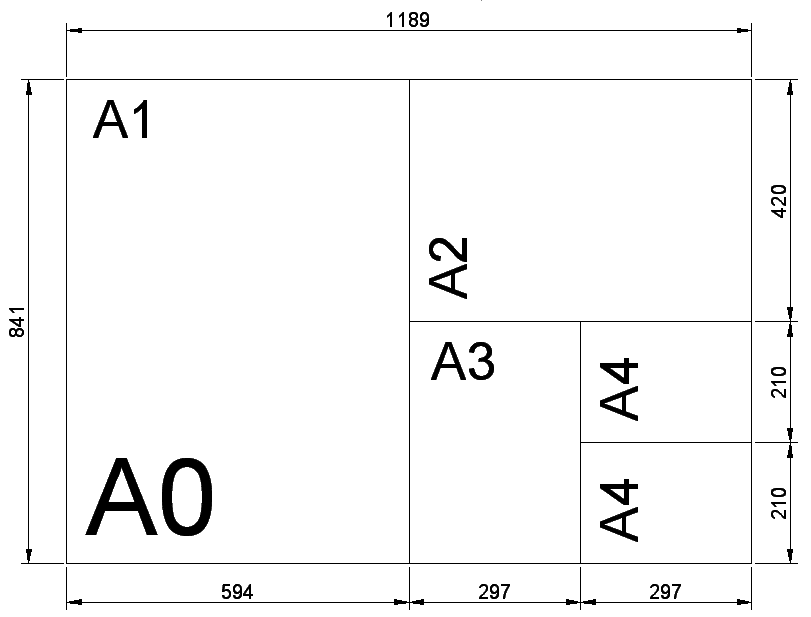
Photo credit: The CAD setter Out
The ISO-A series follows a proportional system where each size is half the area of the next larger size (as shown in the image above).
How to use ISO A paper sizes
A4 & A3 are used for small technical drawings, reports, and concept sketches. A2 is suitable for detailed engineering plans and structural layouts.
A1 is the most widely used size for architectural blueprints and construction documents. A0 is best for large-format site plans, infrastructure projects, and urban planning.
2. ANSI Paper Sizes
The ANSI (American National Standards Institute) standard was established to provide a uniform system for engineering and technical documents. This system is widely used in construction blueprints, site plans, and engineering schematics in the U.S.
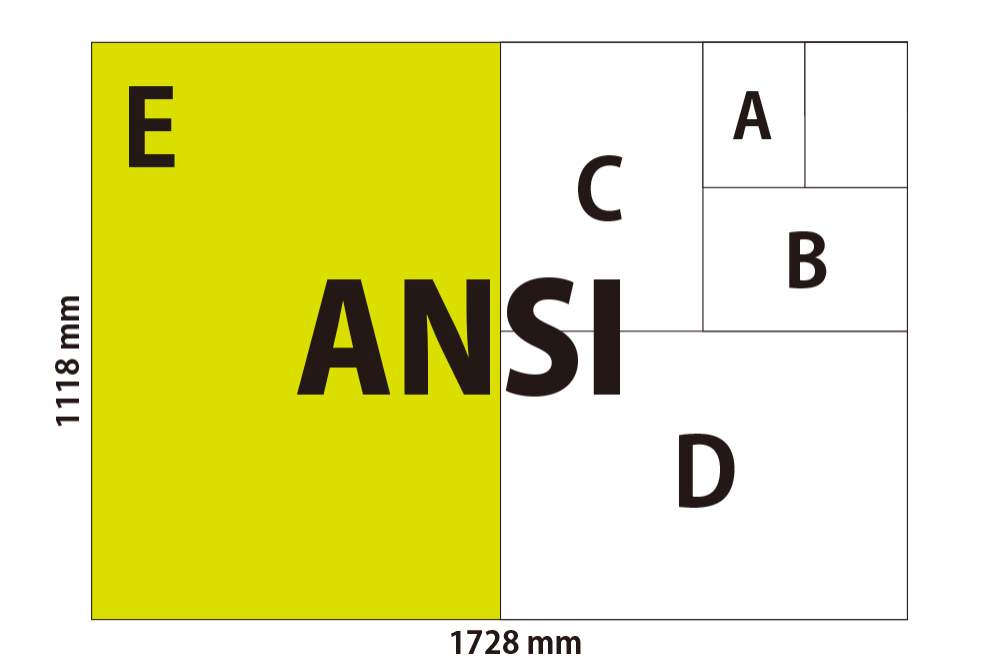
Photo credit: Illustrach
ANSI sizes increase in a 2:1 ratio, meaning each size is twice as large as the previous one.
How to use ANSI paper sizes
ANSI A & B are best for internal documents, permit applications, basic sketches, or rough drafts. ANSI C is good for small residential projects, schematics, mechanical layouts, and technical illustrations.
ANSI D is widely used for construction drawings and engineering blueprints. And, ANSI E is used for detailed site plans and large commercial projects requiring extensive detailing.
3. ARCH (Architectural) paper sizes
Like ANSI, ARCH is the standard in the U.S. The difference, though, is that ARCH sizes were specifically created for architectural drawings.
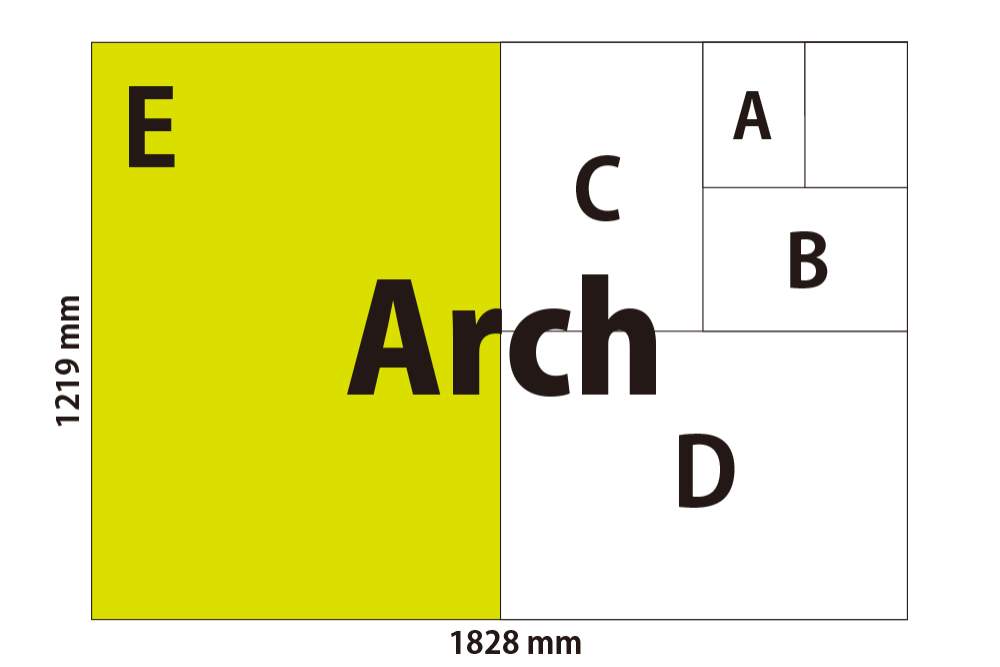
Photo credit: Illustrach
As you’ll see in the table below, ARCH papers are slightly larger than their ANSI counterparts, which gives you more space for detailed designs, floor plans, and elevations.
How to use ARCH paper sizes
ARCH A is ideal for conceptual sketches and small-scale plans. ARCH B is good for presentation drawings and small blueprints. ARCH C is common for house plans, moderate-scale drawings, and technical drawings in residential projects.
ARCH D is the industry standard for architectural blueprints and construction plans. While ARCH E is best for large-scale commercial buildings, master plans, and complex site layouts.
Now, regardless of the size, the quality of your construction drawings is also important. So, you may want to read this guide about how to present your architectural plans.

⇒ Visit the PrintMyDrawings shop for quality construction plan printing.
Factors to consider when choosing paper for architectural drawings
Using the right paper for your drawings offers numerous benefits, such as ensuring that your drawings are easy to read and that their colors remain vibrant. Additionally, the right paper can enhance the overall presentation of your work and help to convey your design intent more clearly to clients and collaborators.
Here are some key factors to consider when selecting paper for printing architectural and engineering drawings:
1. Weight
The weight of your paper will determine its thickness and sturdiness.
For architectural and engineering drawings, it’s recommended to use a paper weight of at least 24 lb. bond (90 gsm) for inkjet plotters and 20 lb. Bond (75 gsm) for laser plotters. Heavier-weight paper may be necessary for larger or more detailed drawings, as it will provide better support and reduce the risk of tearing or curling.
2. Size
The size of your paper will depend on the type of plotter you’re using and the size of your drawings. See our paper sizes here.
It’s important to choose a paper size that is compatible with your expected objectives, i.e., making large, legible prints for use on construction project sites and avoiding any printing errors or wasted paper.
3. Color
The color of your paper can impact the contrast and visibility of your drawings. For most architectural and engineering drawings, it’s recommended to use white paper as it provides the highest contrast and visibility for black ink. However, colored paper may be necessary for specific types of drawings or presentation styles.
Also, it’s important to keep in mind the purpose and end use of the drawing. For example, if the drawing will be used for presentation purposes, then a high-quality paper is your best friend in ensuring that the colors and lines are sharp and clear.
Let PrintMyDrawings handle your architectural plan printing
Choosing the right paper for your architectural and engineering drawings is essential for ensuring that your work is of the highest quality and can provide the intended value to you and other users.
But beyond choosing a paper type, it’s smart to use a professional plan printing service that cares about quality as much as you do. PrintMyDrawings is that guy. Visit our print shop to get started.
