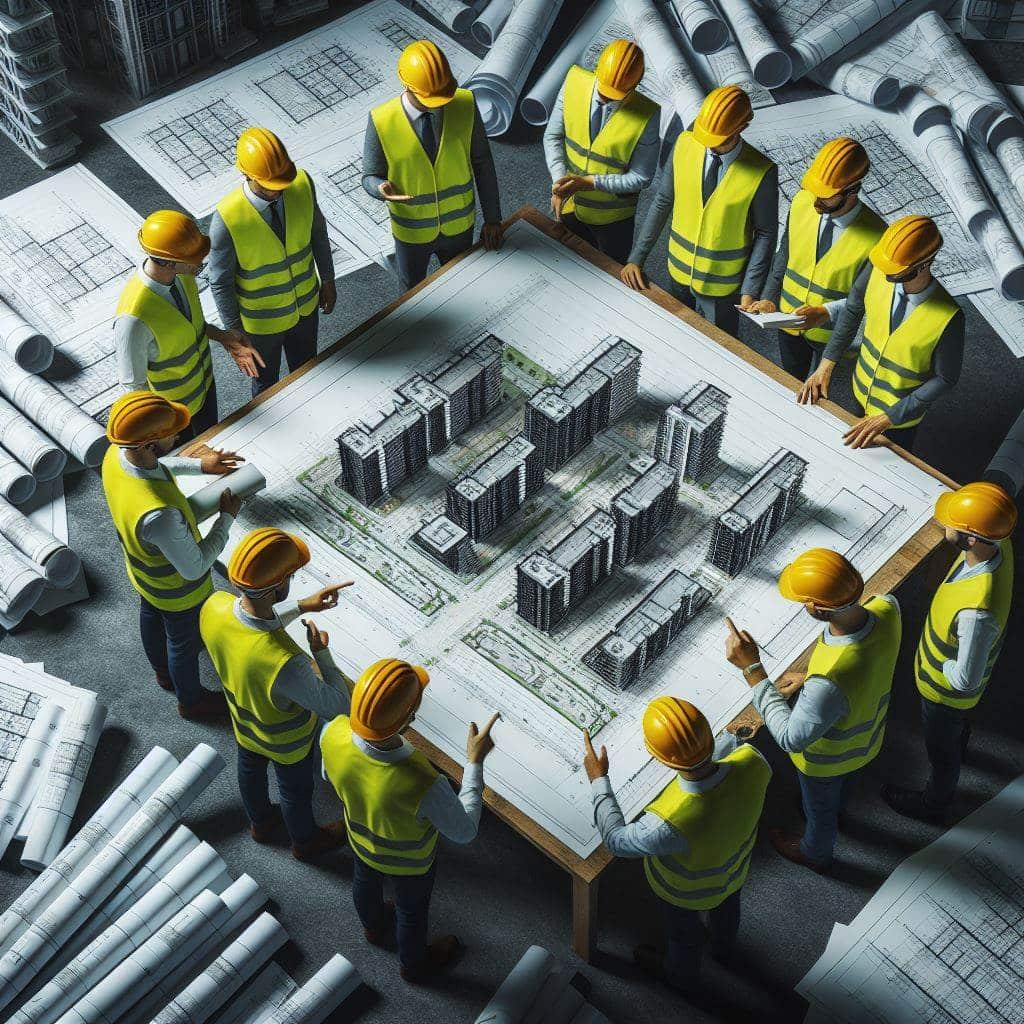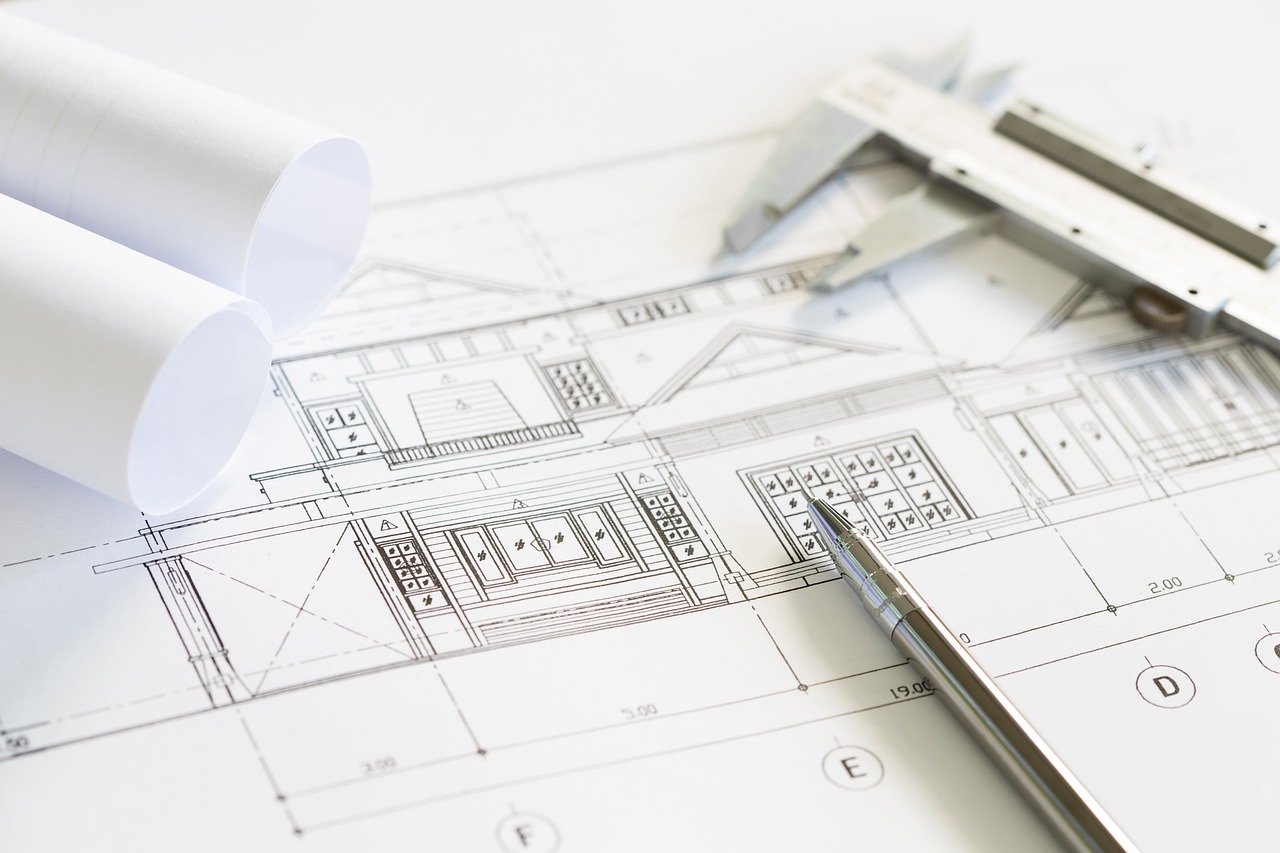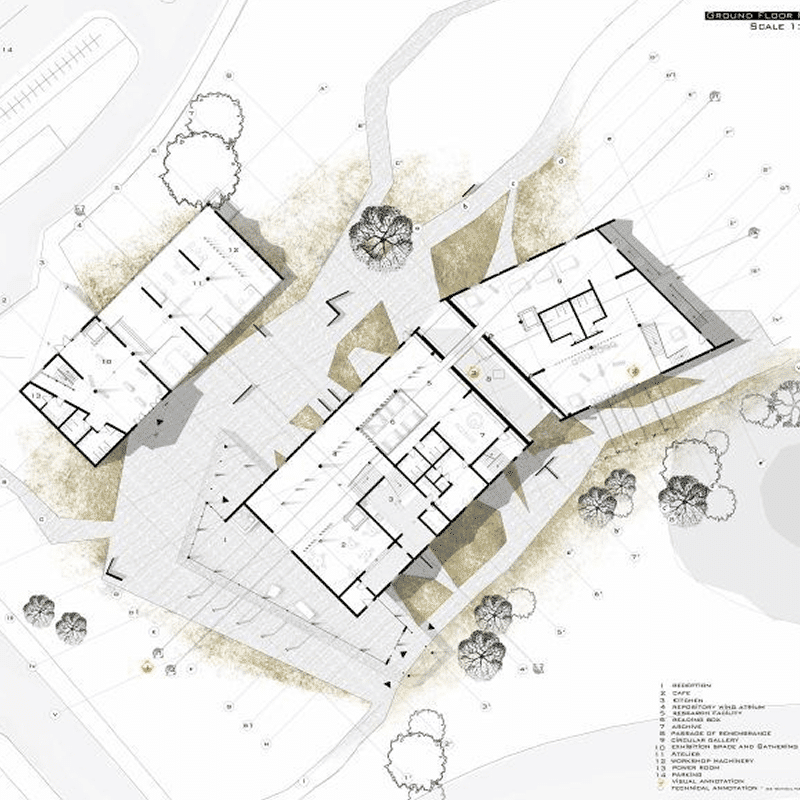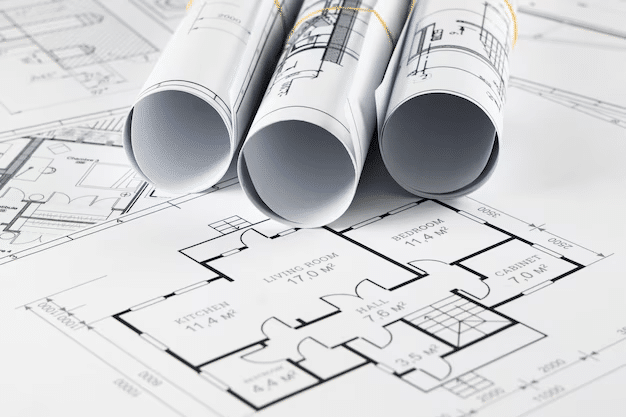Guide to Construction Documentation
A well-structured construction documentation process ensures that architects, engineers, contractors, and inspectors work with the same information. This, in turn, can reduce errors and improve efficiency. In this guide, we’ll break down the essential components of construction documentation and how they contribute to a successful project.
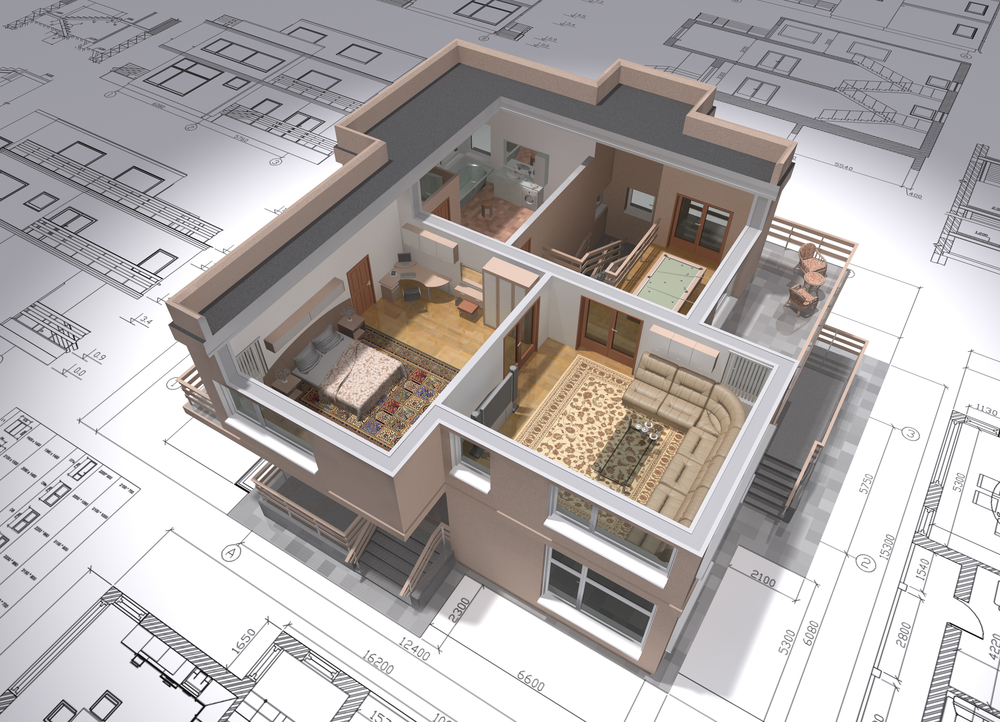
Construction is more than just laying bricks and stones—it’s a complex process that requires careful planning and coordination. Like any major project, it needs a clear roadmap to keep everything on track. This is where construction documentation comes in.
Construction documentation provides the foundation for a smooth and efficient building process. It includes detailed plans, technical specifications, and legal documents that guide every stage of construction.
A well-structured documentation process ensures that architects, engineers, contractors, and inspectors work with the same information. This, in turn, can reduce errors and improve efficiency. In this guide, we’ll break down the essential components of construction documentation and how they contribute to a successful project.
What is construction documentation?
As the name implies, construction documentation is a collection of written and graphic records that define the design, construction methods, and material specifications of a building project. Architects and engineers are major players in the construction documentation process. They provide documents and drawings that are highly relevant to the demands and nature of a specific structure. Without them, there is no guarantee of a successful project.
Thankfully, we have the help of digital platforms that enable smooth collaboration and development in the documentation process. However, this process also involves developing and printing the relevant construction documents for use on project sites.
⇒ You can read more about digital platforms and BIM collaboration here.
Importance of Construction Documentation
Construction documentation is critical for ensuring project clarity and efficiency. It serves as a communication tool between different stakeholders, preventing misunderstandings that could lead to costly errors.
Construction documentation is also important because:
It allows project teams to better understand the scope of work, which often involves the desired outcome, dimension, and key information to guide the project’s execution.
Helps with regulatory compliance. Construction projects must adhere to local building codes, zoning laws, and environmental regulations. Proper documentation ensures that the project meets all safety and legal requirements before construction begins.
Functions as a legal and contractual reference. It provides a basis for resolving disputes, tracking progress, and ensuring accountability.
Finally, construction documents provide a historical record that may be useful for future renovations, maintenance, or property sales. This helps future teams work more effectively.
Without thorough documentation, project management becomes chaotic, increasing the likelihood of disputes and structural failures.
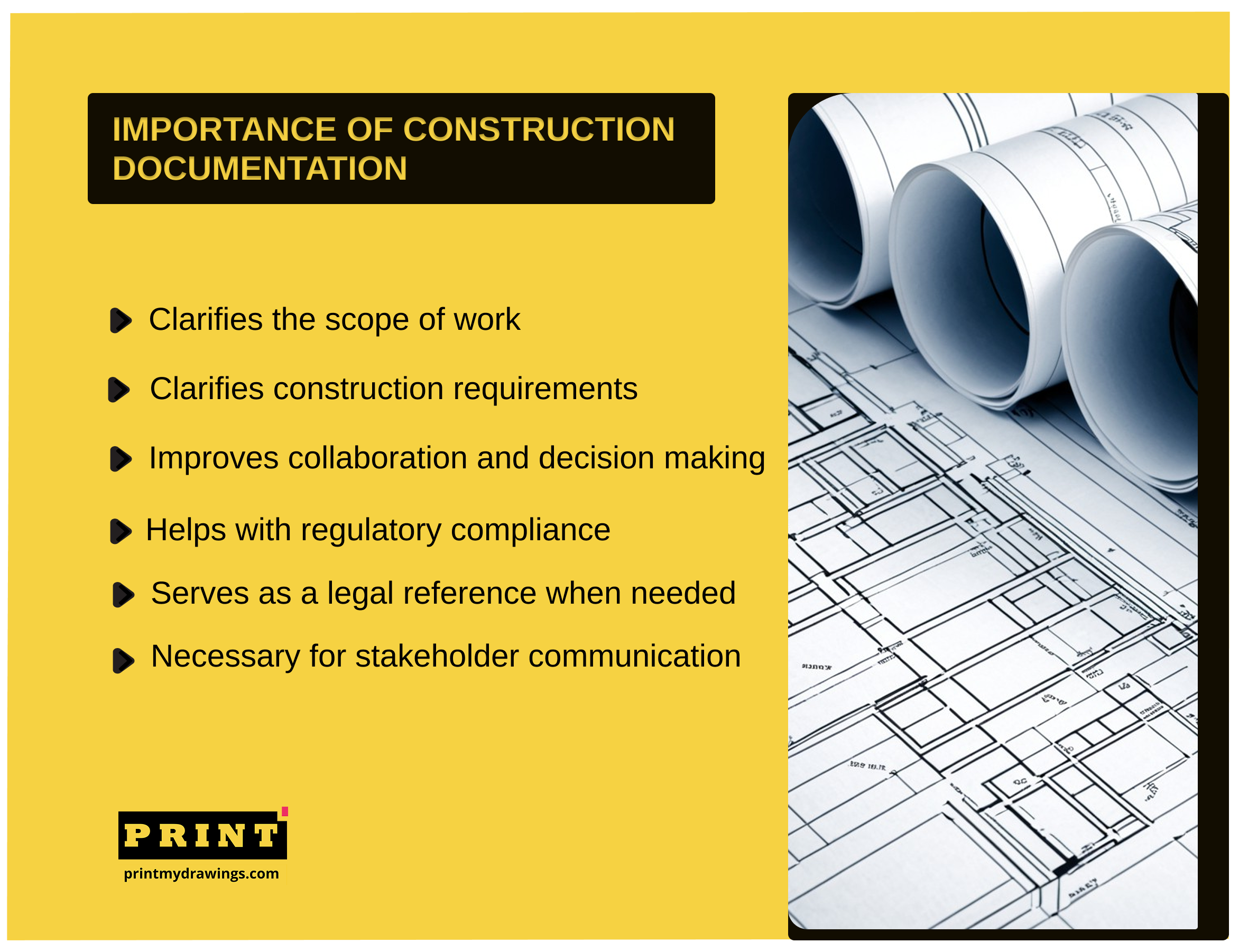
What Makes up Construction Documentation?
Construction documents are made up of several key components, and each one serves a specific purpose. These components ensure the project is built according to the intended design and remains structurally sound. It also ensures that the building plans remain compliant with existing codes.
Let’s take a look at each of these elements.
1. Cover Sheets
The cover sheet serves as the introduction to a construction document set. It provides an overview of the project and acts as a reference point for all the included drawings and specifications.
Within the cover sheet, you’ll find:
Project title & information: Includes the project name, location, owner, and a brief project description.
Drawing index: Lists all the included construction drawings, making it easy to navigate the documentation.
Architect & engineer details: Provides contact information for key professionals responsible for the design.
Permit & approval stamps: Includes official approval seals from relevant authorities.
General notes & legend: defines symbols, abbreviations, and any important instructions for interpreting the drawings.
The cover sheet ensures that everyone—contractors, inspectors, and project managers—can quickly understand the project’s scope and locate specific documents when needed.
2. Demolition Plans
A demolition plan is required when an existing structure or part of a structure needs to be removed before new construction begins.
This plan provides detailed instructions on which elements should be demolished, how the process should be carried out, and any safety measures required. They typically include redline work showing demolition outlines.
Key elements of a demolition plan:
Existing layout and demolition markings clearly show what parts of the structure will be removed and what will remain.
Structural considerations: Ensure that demolition does not compromise the integrity of surrounding structures.
Utility disconnection plans: indicate how water, electricity, gas, and other utilities should be safely disconnected before demolition.
Waste management & disposal guidelines: Outlines how debris and hazardous materials should be handled and disposed of.
Safety measures: These include protective measures for workers and surrounding buildings, such as dust control, barricades, and noise reduction strategies.
A well-prepared demolition plan prevents accidental damage, ensures safety, and keeps the project within regulatory compliance. It also helps contractors execute the demolition efficiently without disrupting the next phases of construction.
3. Architectural Drawings
Architectural drawings are the visual representations of the design, layout, and aesthetic details of a building. They act as the primary reference for contractors and ensure the finished structure aligns with the original design intent.
These drawings include:
Floor plans: These are top-down views that show the arrangement of spaces, room dimensions, door and window placements, and the relationship between different areas of the building.
Exterior elevations: These provide exterior views of the building from different perspectives, showing height, materials, and design features such as windows, doors, and rooflines.
Interior elevations: The interior elevations show wall surfaces and their references to other things, including furniture, finish types, fixtures, and light switches.
Sections: These are cut-through views of the building that reveal interior details like ceiling heights, wall composition, staircases, and structural elements.
Detail drawings: They zoom in on specific architectural features such as moldings, staircases, custom-built furniture, or wall junctions.
Finish plans: These plans show the type of materials that will finish (cover up) the main structure. Finish plans contain reflected ceiling plans, light fixtures, and power outlet locations.
Architectural drawings ensure that the function of various structural components is well understood by all stakeholders.
⇒ Also read: How to Present Your Architectural Plans and Construction Drawings
2. Structural Drawings
While architectural drawings focus on appearance and space planning, structural drawings ensure that the building can stand safely under its own weight. It also considers how well the building can withstand external forces such as wind, earthquakes, and heavy loads.
These drawings are created by structural engineers and provide essential details on the framework of the building, including:
Foundation plans: To show how deep the building’s foundation will go, the type of foundation (e.g., slab, pile, or strip footing), and reinforcement details.
Framing plans: They depict the arrangement of beams, columns, and load-bearing walls, specifying materials such as steel, concrete, or wood.
Reinforcement details: For concrete structures, structural drawings outline the placement of rebar (reinforcing steel bars) to ensure strength and durability.
Load calculations: These detail how the building distributes weight, ensuring that floors, walls, and roofs can support occupants, equipment, and environmental forces.
Structural drawings ensure the building is stable enough to prevent collapse and reduce risks during and after construction.
3. Mechanical, Electrical, and Plumbing (MEP) Drawings
MEP drawings cover the essential systems that make a building functional and comfortable. They ensure that heating, cooling, electricity, and water supply systems are well-planned, safe, and efficient.
MEP drawings include:
Mechanical (HVAC) plans: They outline heating, ventilation, and air conditioning systems. They typically indicate duct layouts, air distribution, and equipment placement.
Electrical plans include wiring diagrams, lighting layouts, and power distribution details. They also highlight the locations of electrical panels, outlets, and switches. The aim is to help electricians install safe and code-compliant systems.
Plumbing plans: These detail water supply lines, drainage systems, pipe sizes, and fixture locations such as sinks, toilets, and water heaters. Proper plumbing design can help to prevent leaks, blockages, and contamination risks.
Without MEP drawings, coordination between different trades (mechanical engineers, electricians, and plumbers) can become chaotic, especially when the technicalities may be different for each professional.
4. Specifications
Specifications are written documents that provide detailed instructions on materials, workmanship, and construction methods. While drawings show “what” to build, specifications explain “how” to build it. They cover:
Material requirements: These outline the type, grade, and quality of materials needed, ensuring durability and consistency.
Construction methods: Specifications describe how materials should be installed, including surface preparation, finishing techniques, and quality control measures.
Standards and regulations: They reference industry standards such as ASTM (American Society for Testing and Materials), OSHA (Occupational Safety and Health Administration), and local building codes.
Performance requirements: These specify how different elements should perform under certain conditions, such as fire resistance, waterproofing, and soundproofing.
Specifications are critical in ensuring the finished project meets quality expectations and regulatory compliance. They also serve as a legal reference in case of disputes over material selection or installation methods.
5. Schedules
Schedules are detailed lists that organize and categorize building components to streamline construction. These include:
Door and window schedules: These list door and window types, sizes, materials, finishes, and hardware details, ensuring correct installation and ordering.
Finishes schedule: This details the surface finishes for floors, walls, ceilings, and other building elements, specifying materials like tiles, paints, or wood paneling.
Lighting and equipment schedules: These specify the locations and specifications of light fixtures, kitchen appliances, HVAC equipment, and other essential components.
Schedules help contractors manage procurement, prevent errors, and ensure all materials and components meet design requirements.
6. Legal Documents and Contracts
Construction projects involve multiple stakeholders, including owners, contractors, subcontractors, suppliers, and consultants. Legal documents and contracts establish clear responsibilities, payment terms, and dispute resolution processes.
Common documents include:
Construction contracts: outline the scope of work, project timeline, payment structure, and penalties for delays or non-compliance.
Permits and approvals: they include zoning permits, environmental impact assessments, and safety approvals required before construction begins.
Insurance and liability documents: These are used to protect parties against risks such as accidents, damage, and legal disputes.
Warranties and guarantees: Specify post-construction responsibilities, such as repair or replacement of faulty materials or workmanship.
Legal documents ensure transparency and accountability. This can reduce the likelihood of conflicts, especially concerning the scope of work and remuneration.
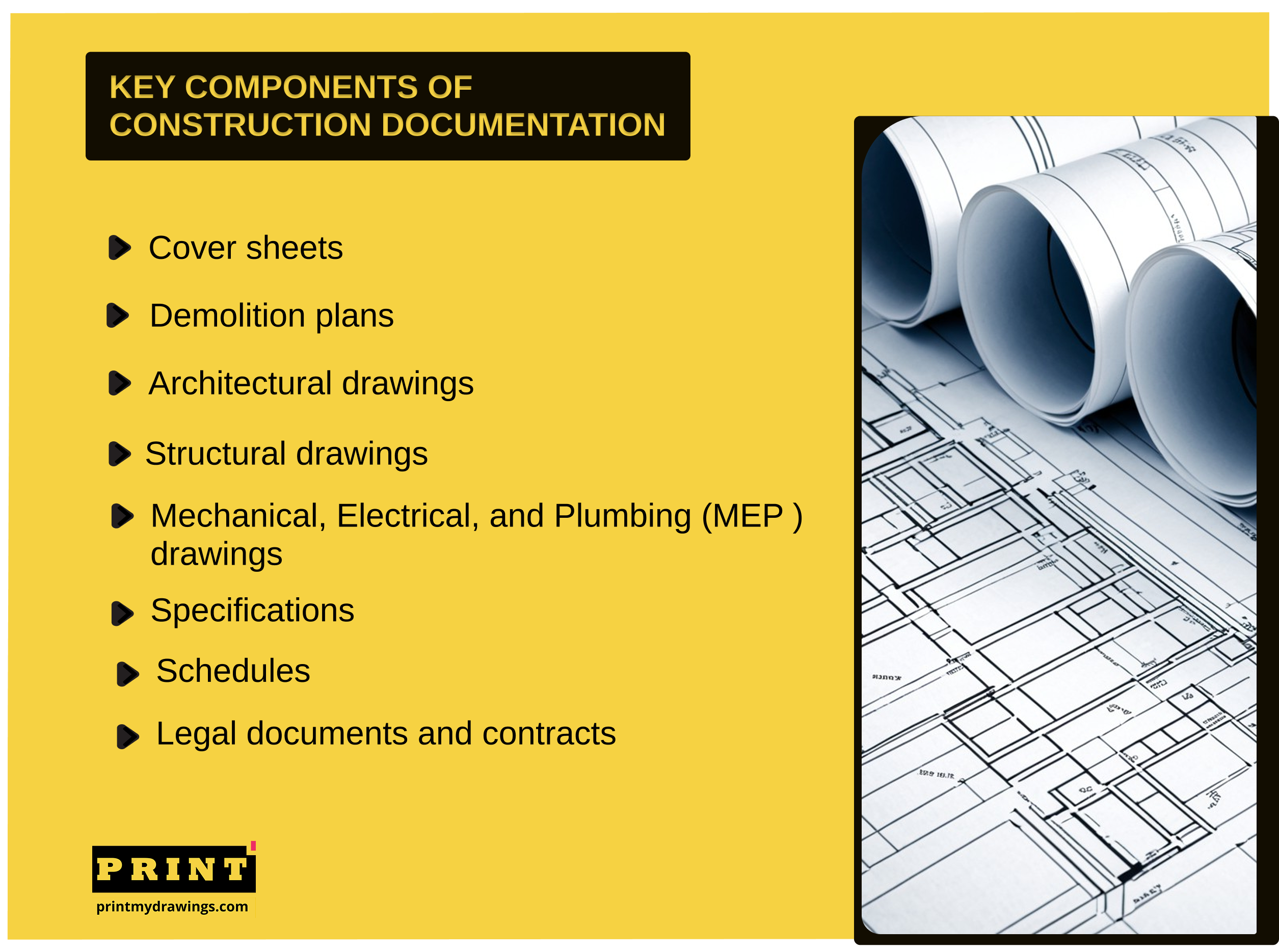
Important Steps in the Construction Documentation Process
Construction documentation follows a structured process to ensure that projects move from concept to completion efficiently.
So, now, we’ll see a brief breakdown of each stage.
1. Concept design and feasibility study
The construction process begins with concept design, where architects and project stakeholders explore initial ideas and determine the project’s viability.
At this stage, rough sketches, massing models, and basic layouts are created to define the building’s shape, function, and relationship with its surroundings. The goal is to explore multiple design possibilities before settling on a direction.
Alongside concept design, a feasibility study is done to assess the project’s practicality. The study would consider:
Zoning and regulatory requirements: ensuring the project complies with local building codes, environmental laws, and land-use restrictions.
Budget: estimating construction costs and comparing them with available funding.
Structural and site conditions: evaluating the land’s condition, soil stability, and potential construction challenges.
At this point, developers and clients decide whether to move forward, adjust the scope, or reconsider the project’s feasibility.
2. Schematic Design (SD)
Schematic design refines the chosen concept into clearer architectural sketches and layouts. The focus is on ensuring that the building’s function and flow align with the client’s needs, which involves space planning.
Key aspects of this phase include:
Preliminary floor plans showing the arrangement of rooms and circulation paths.
Site plans that establish the building’s orientation, access points, and landscape considerations.
Rough elevations and sections provide an idea of the building’s exterior and vertical relationships.
During this phase, discussions take place between architects, engineers, and clients to finalize the general look and feel of the project. The result is a simplistic design that forms the foundation for further refinement.
3. Design development (DD)
The design development stage takes the schematic design further by incorporating technical details and material selections. This phase bridges the gap between conceptual sketches and highly detailed construction documents.
Key documents developed here include:
Detailed architectural drawings
Material specifications
Structural engineering input
Initial Mechanical, Electrical, and Plumbing (MEP) coordination
At this stage, the project takes a more tangible form, allowing for accurate cost estimates and ensuring the design meets functional, safety, and efficiency standards.
4. Construction documentation (CD)
Once the design is fully developed, construction documentation begins. This is the most detailed and critical phase in the documentation process. It involves creating a comprehensive set of drawings, specifications, and agreements that serve as the official blueprint for construction.
Here, documentation includes:
Final architectural drawings, including complete floor plans, elevations, sections, and detailed construction details.
Structural engineering drawings, showing foundation plans, framing systems, and reinforcement details.
MEP drawings specifying HVAC, electrical, and plumbing layouts for proper installation.
Specifications manual, outlining materials, finishes, construction techniques, and quality standards.
Legal and permitting documents, ensuring compliance with building codes and regulations.
These documents are used to obtain permits from authorities and serve as a contract between the project owner and contractors. Any errors at this stage can lead to costly delays and rework during construction.
5. Construction Administration
Once construction begins, ongoing supervision and coordination are necessary to ensure that the project follows the construction documents. Architects, engineers, and project managers play a crucial role in this phase.
Site inspections ensure that the construction aligns with the approved drawings and specifications.
Change management addresses unforeseen issues, design adjustments, or necessary modifications.
Approval of materials and workmanship maintains quality control and ensures compliance with the contract.
Construction administration minimizes risks, ensures structural integrity, and helps maintain the project schedule and budget. Any deviations from the construction documents must be documented and approved to avoid costly disputes.
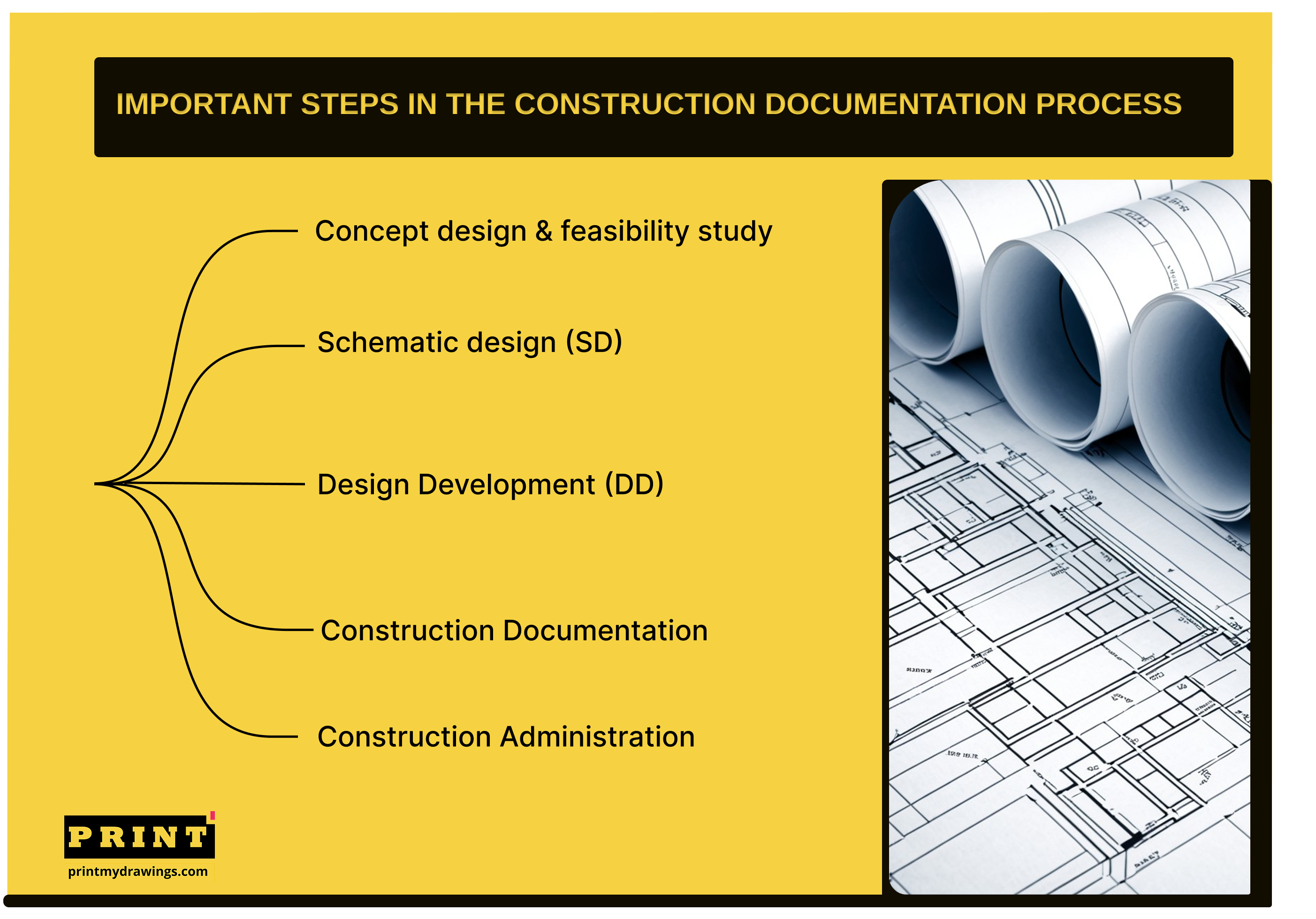
Printing construction documents
Construction documentation keeps every project organized, compliant, and on track. From architectural drawings to permits, every document is necessary for a successful project. But having these documents is only part of the process—you need them printed accurately and delivered on time for seamless execution.
Before starting a project, have a professional construction printing service on standby. With PrintMyDrawings, it only takes a few clicks to print and deliver construction documents to your location.
PrintMyDrawings guarantees quality, precision, and reliability—anytime, any day. We can print just about any drawings, from architectural to electrical, mechanical, structural, and even land surveys. No software is required. Contact us to learn how to print drawings in your location. We’re available in the U.S., South Africa, and Nigeria.
⇒ Also read: 5 Critical Mistakes That Ruin Architectural Plan Printing
