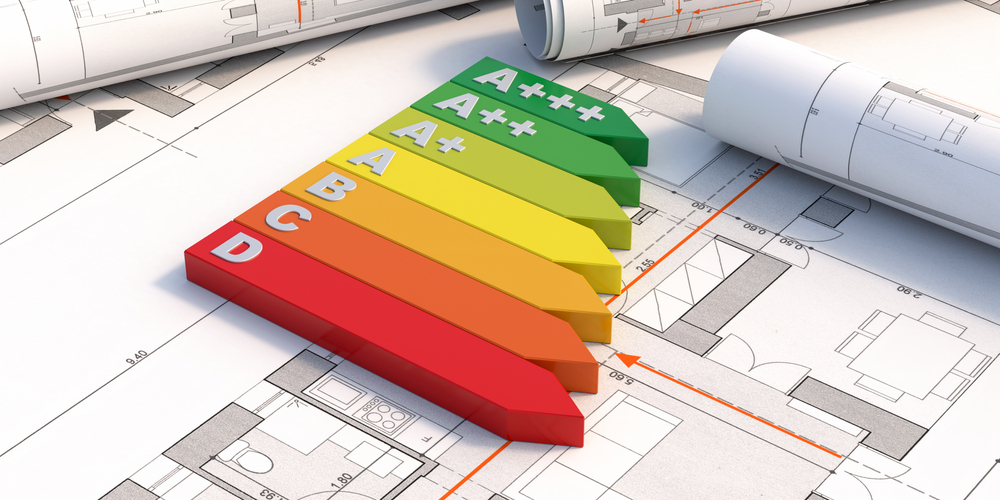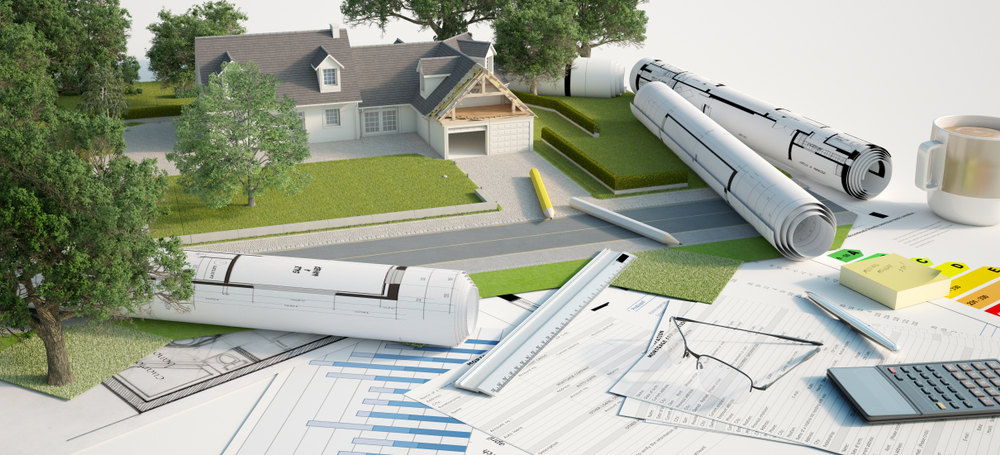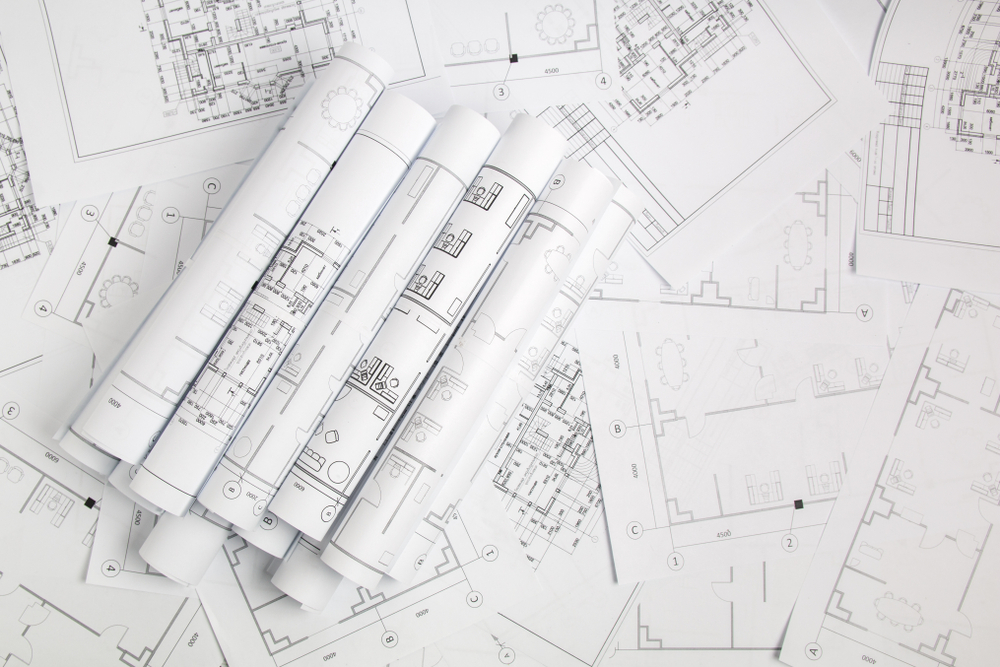How to Present Your Architectural Plans and Construction Drawings
Presenting your designs is an essential part of any building project. Having conceptualized a great design or drawing, how well you communicate your work to...
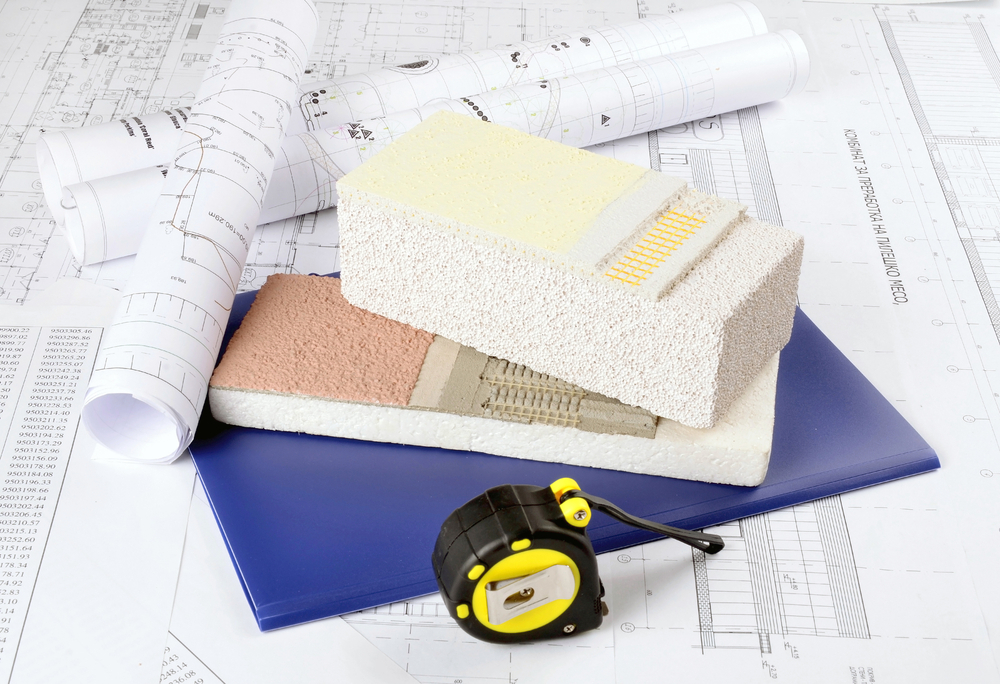
Presenting your architectural plan and construction drawings effectively is crucial for gaining approval and ensuring a smooth execution of the project.
Whether you are sharing concepts with clients, contractors, or investors, your presentation is necessary to further the project to its next steps.
Now, high-quality architectural plans printing and construction plans printing help convey ideas accurately. But proper presentation goes beyond that. So, in this post, we’ll show you how to create architectural presentations that stand out.
What is the purpose of presenting architectural plans and construction drawings?
Presenting an architectural plan or a construction drawing ensures that all stakeholders—clients, contractors, engineers, and regulatory bodies—understand the design intent, technical details, and construction process. These drawings serve as a visual and technical roadmap that guides each phase of the project from concept to completion.
Clear and well-understood architectural plans help prevent misunderstandings and ensure that all parties involved in the project’s execution follow precise measurements and specifications.
Beyond technical accuracy, an effective presentation helps clients and investors visualize the outcome of the project.
How to present architectural plans
Moving on, here are some vital tips for presenting architectural plans and construction drawings:
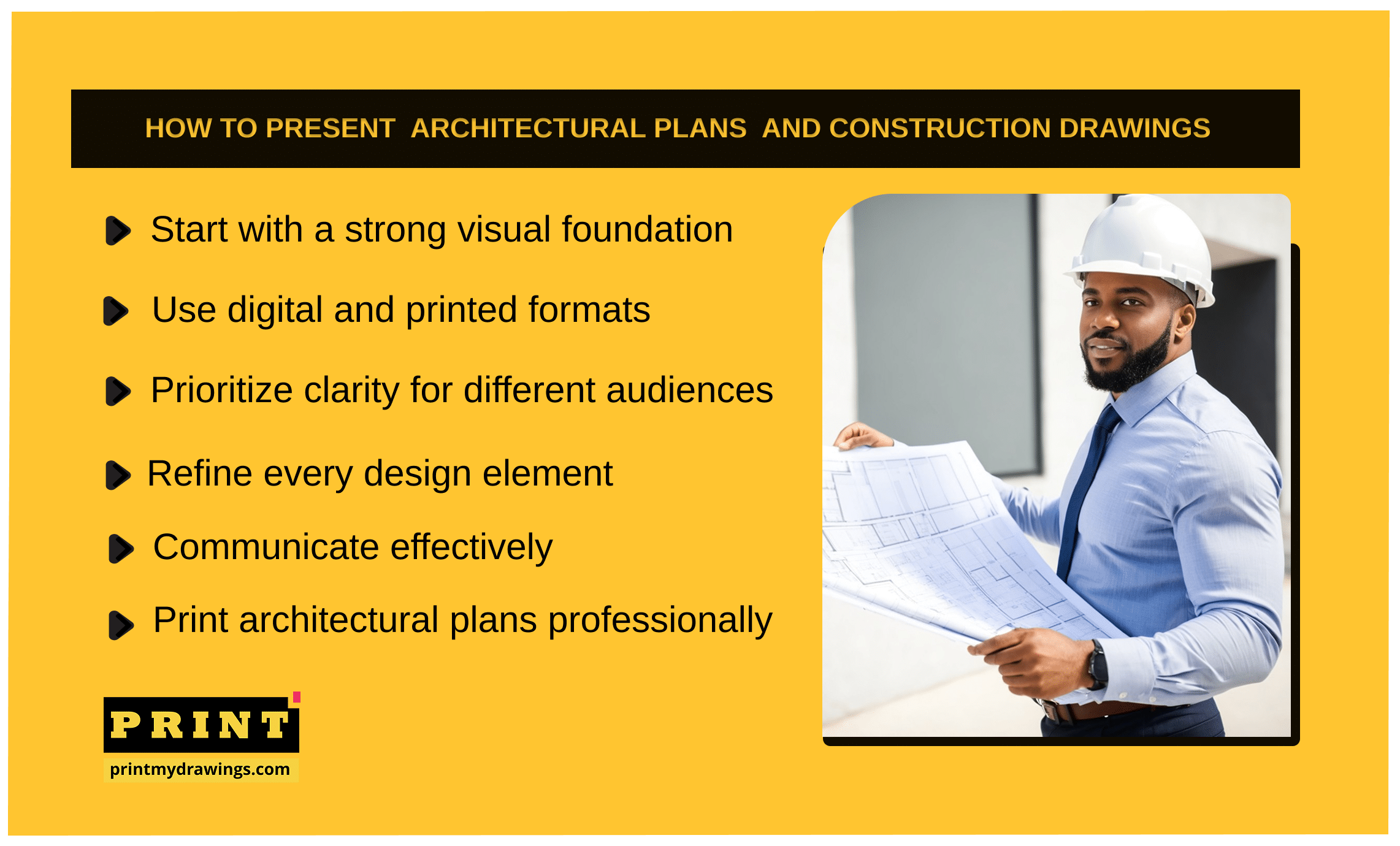
01. Start with a strong visual foundation
A successful architectural plan presentation starts with clear, high-quality visuals.
Your architectural design should clearly communicate its essence. In the early stages, you can use simple concept sketches and models to define the project’s framework. Then, proceed to create well-conceptualized layouts and drawings that reveal the features of your projects so that your clients have a clear understanding of what it entails.
Your architectural plans should focus on conveying your core ideas and structures for the project. Clients need to understand the “big picture” before diving into specifics. So, create designs that will easily resonate with them.
The goal is to ensure that clients have a good understanding of the design intent so they can make better decisions. That’s why you must first identify the challenges your clients may have and try to simplify the presentation as much as you can. Large-format printing, for instance, can be useful for presenting designs at a scale. They ensure clients can understand spatial relationships better and also add a level of professionalism to your presentation.
02. Use digital and printed formats
To create a compelling presentation, use a mix of digital and printed formats. For instance, architecture plan printing provides a tangible way for stakeholders to review details up close. High-quality color printing, particularly, adds depth, contrast, and realism to your construction drawings, which can be very important when discussing the design presentation.
Also, digital renderings bring designs to life. With this, you should also keep in mind that clients and stakeholders may struggle to visualize your vision. So use tools like 3D models and architectural renders to help them.
If you’re printing construction plans, be sure to add clear labels and annotations to guide your clients through the designs.
03. Prioritize clarity for different audiences
Different stakeholders have different expectations. Contractors need precise construction plan prints to execute projects correctly. Investors and clients, on the other hand, may prefer visually engaging presentations. So, your architectural drawings should be tailored to suit both technical accuracy and aesthetic appeal.
But let’s focus on the clients…
Typically, clients would expect a design that reveals as much spatial information as they would need to make key decisions. They look out for a design that shows what the building or structure looks like from various plans, sections, elevations, dimensions, and so on. With this, you reveal that you have thought about the essential aspects of the project, and it will help you gain their trust.
Pro tip: High-resolution architectural plan printing ensures all technical aspects are clearly visible. This can help reduce misinterpretations when reviewing your architectural plans and blueprints.
04. Refine every design element
Investing ample time in your design process is crucial. As a skilled architect or construction professional, this allows you to thoroughly consider client needs and confidently present your work. For instance, you want to ensure that intricate elements like textures, materials, and dimensions are accurately depicted.
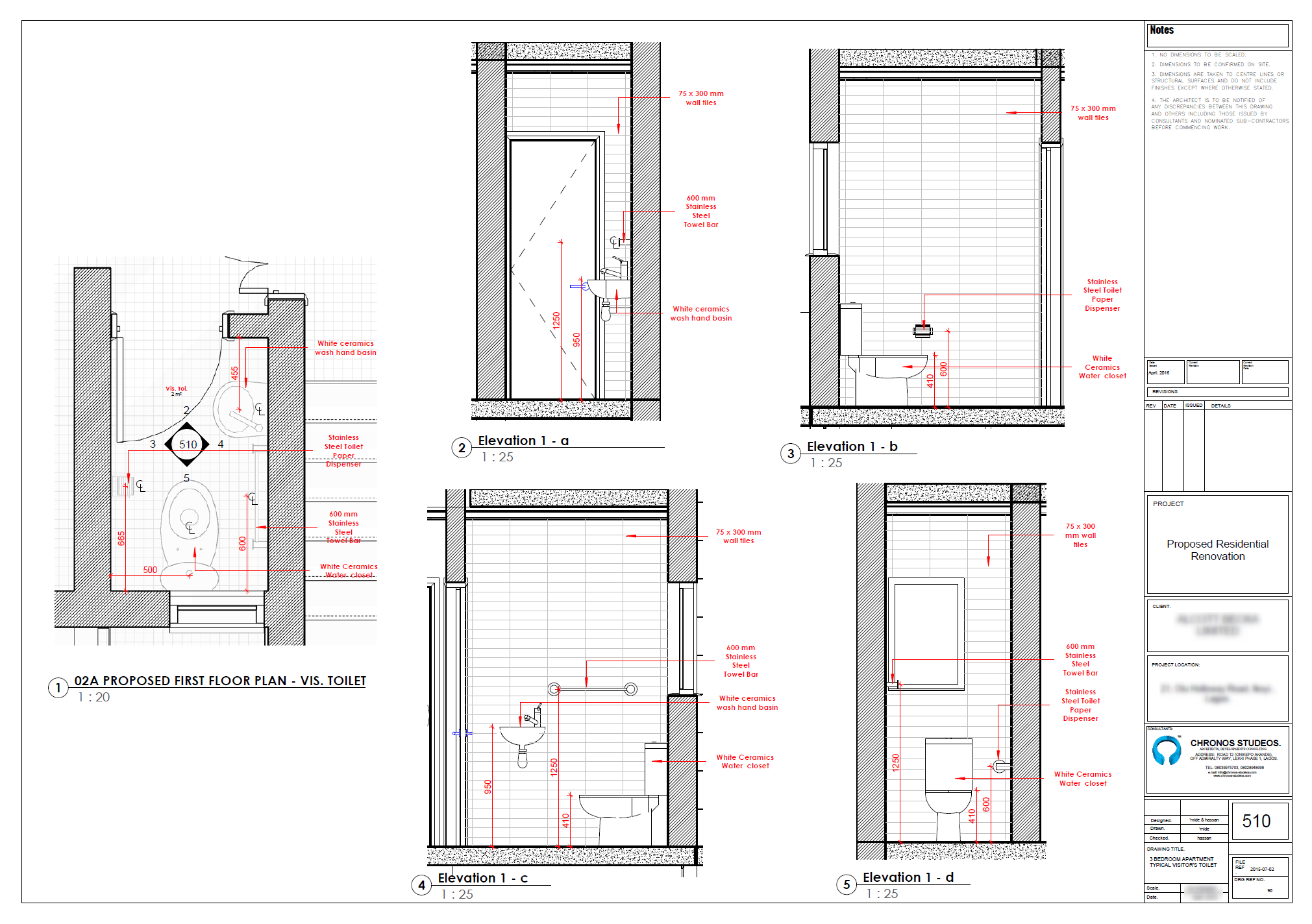
Design Detail Drawing by Chronos Studeos
Spending more time to refine your architectural designs can also boost your confidence to present your work. For one, it helps you gain a deeper understanding of your work, especially with key architectural details. This also equips you to answer technical questions, provide valuable insights, and effectively defend your design decisions.
05. Communicate effectively
Having gone through your concept sketches and final designs, clients (especially those without architectural backgrounds) will need help understanding the design process and the thinking behind it. So, you want to talk about your work in a language they understand.
The first step is to understand your audience and also the industry where they operate. Doing this will help you know whether to make use of technical terms or not. For example, a client in the construction industry may be more familiar with technical terms than a client in the arts.
However, construction plan presentations rely on the drawing and words. So you have to win at both. Being able to describe your work is a significant part of your presentation. And, if your drawings or designs accurately convey the solution, telling stakeholders about it would be a seamless effort. This emphasizes why the right tools—visual drawings, printed plans, 3D renders, etc.—are important.
06. Print your architectural plans professionally
Printed construction drawings are needed for a smooth presentation. It’s how your clients can have an up-close observation of your work. With quality prints, they see the value of your work and can easily highlight areas of concern.
Prints of good quality also reveal a high level of professionalism and make you stand out. A dedicated construction plans printer ensures that your blueprints are legible, durable, and ready for presentation.
Choosing a professional architectural printing service like Printmydrawings guarantees high-quality prints with accurate scaling and fine details.
Types of architectural plans for presentation
Before we wrap things up, here’s a brief overview of some important architectural plans for stakeholder presentations:
Site plans: A site plan offers an overview of the entire property, showing the building footprint, utilities, landscaping, and surrounding infrastructure.
Floor plans: A floor plan provides a top-down view of a building’s layout, showing room arrangements, walls, windows, and doors. It is one of the most important architectural plans since it helps clients and contractors understand space utilization.
Ceiling plans: These plans illustrate ceiling features such as lighting, ventilation, and structural elements. They are crucial for electrical and interior design coordination.
Foundation plans: Foundation plans outline the structural base of a building, including footings, slabs, and reinforcement details. Builders rely on foundation plans to determine how to ensure stability and proper load distribution.
Landscaping plans: Landscaping plans detail outdoor features such as gardens, pathways, drainage, and hardscaping. These are key for integrating green spaces into architectural designs. Professional landscape plans help determine plant selections, irrigation layouts, and terrain modifications.
Section plans: These are vertical cut-through drawings of the building, showing internal structures, materials, and heights. They help in understanding relationships between different building components.
Of course, there are a lot more on the list. These plans need to be drafted and presented with accuracy so that clients and other stakeholders have all the right information to proceed with the building project.
Conclusion
Your construction and architectural plan presentation is vital for building strong relationships with your clients throughout the project. These presentations happen at crucial moments, from initial concept reveals to final construction plan handoffs. And, how well you connect with your client during these times directly impacts the flow of your project.
To create impactful presentations, remember the essentials: a solid visual foundation, multiple presentation formats (digital and printed), precise design elements, and, most importantly, clear communication.
Beyond that, you also need to support quality architectural plan printing. PrintMyDrawings is the perfect partner for getting detailed construction plan prints. Order in bulk or single prints.
Choose the right partners for efficiency. Contact PrintMyDrawings for the following print needs
Architectural Design Drawings
Construction Detail Drawings
Electrical Drawings
Engineering Drawings
Mechanical Drawings
Business Documents
