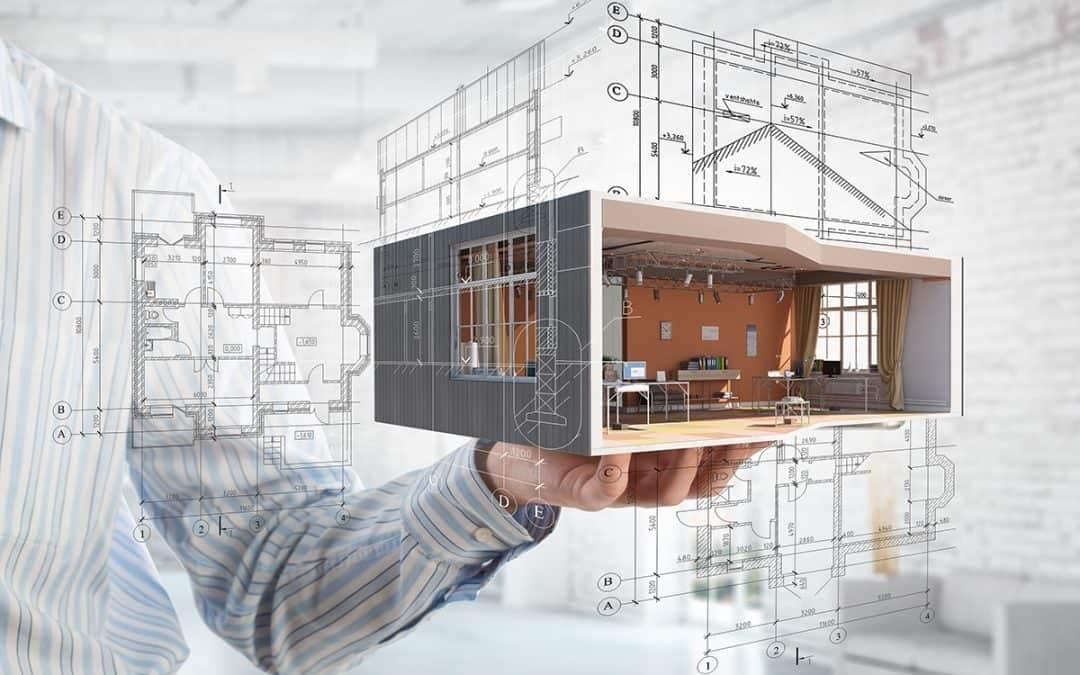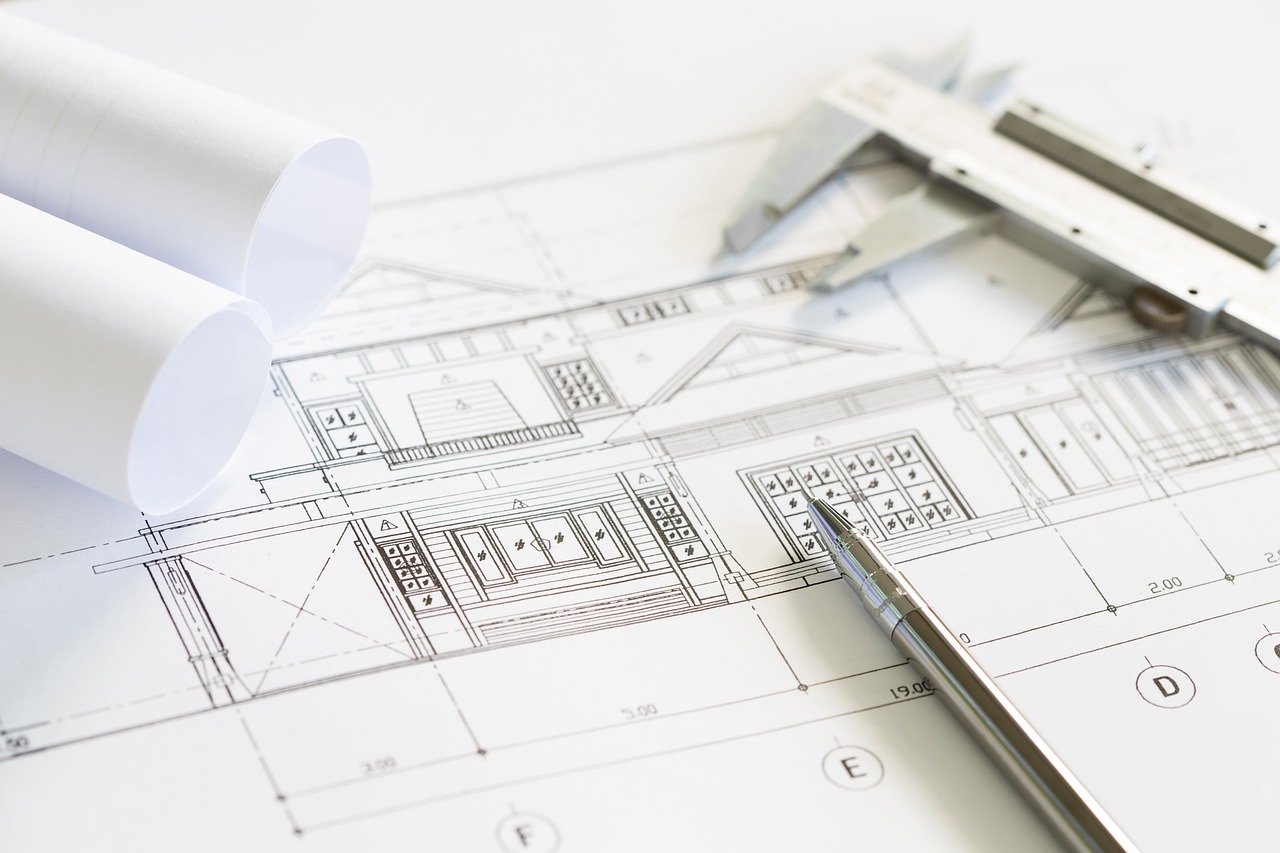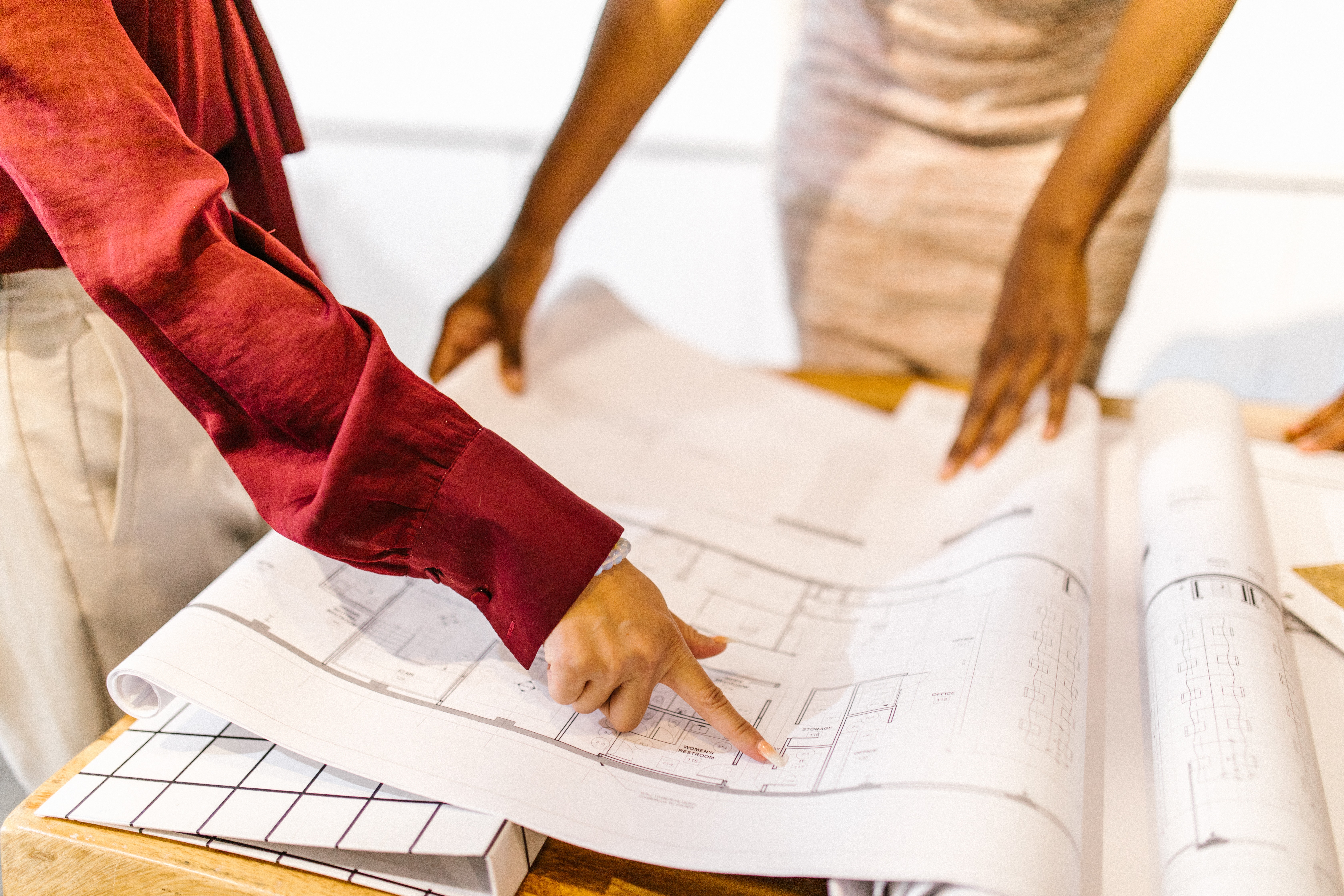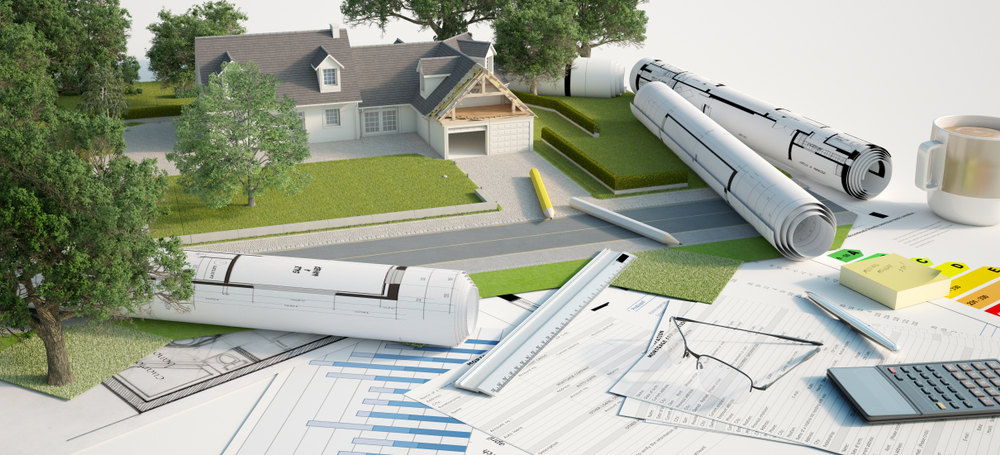10 Important Questions to Ask Before Creating Construction Drawings
Construction drawings need a great level of precision. Here are 10 key questions that can improve your construction plan printing.
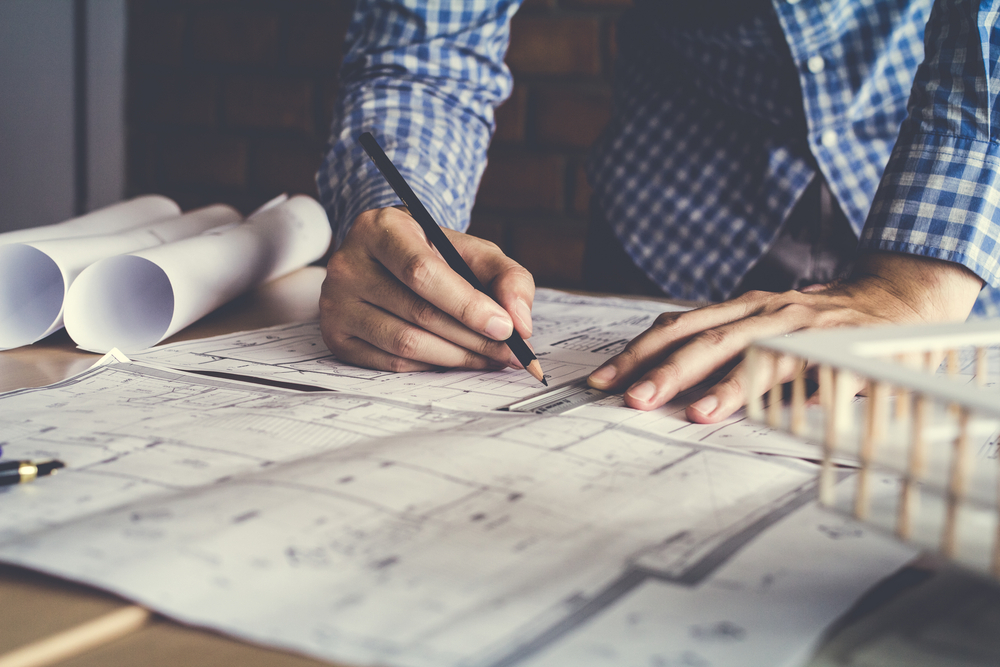
Construction drawings need a great level of precision. To achieve this, you should get all the facts right.
Clarifying what information you need to create workable design and construction drawings will make the process easier for you, your client, and the project team. It will also save time and extra cost because everyone knows the expectations.
Here are some important questions you need to answer before you proceed with your project:
1. Where is the site located?
This information gives you the insight to create a site plan. It is highly recommended to visit the site location to get a glimpse of the surroundings and understand the environment.
Pay particular attention to the physical characteristics of the site. Consider factors like elevation, slope, and other natural features that can impact how the building and landscape will integrate with the environment. For instance, you can identify features like trees or water bodies and decide whether to preserve or modify them.
Also look for information like topography, noise and buffer zones, soil nature, etc. Overall, you want to find out whether underlying features or elements on the site will impact the actuarial construction work and make adequate provision in the early design stage.
2. What are the site access points and circulation paths?
Site access and internal circulation are core factors to consider when working on a site plan or architectural blueprint. They have a significant impact on the traffic flow within and around the building.
So, your site plan should highlight entry points for vehicles and pedestrians. Ensure you design pathways and parking areas with appropriate dimensions and materials.
For floor plans, map out clear circulation paths between rooms. Aim to avoid unnecessary obstructions that may cause inconvenience for the user.
3. Who will use the space?
Designing for user experience is highly important. Your client may be building for their personal use, or it could be a developer who intends to sell, rent, or lease the property.
Knowing who will use the space will help you create architectural plans with a functional layout. For instance, you can determine how large or small certain spaces need to be. This helps you stay in line with your client’s preferences or give advice from a professional standpoint.
Other than space use, consider how the spaces will be constructed. Add sufficient details about the actual construction information and indicate the assemblage sequence in the drawings. This way, you can help the builders better understand the flow of work.
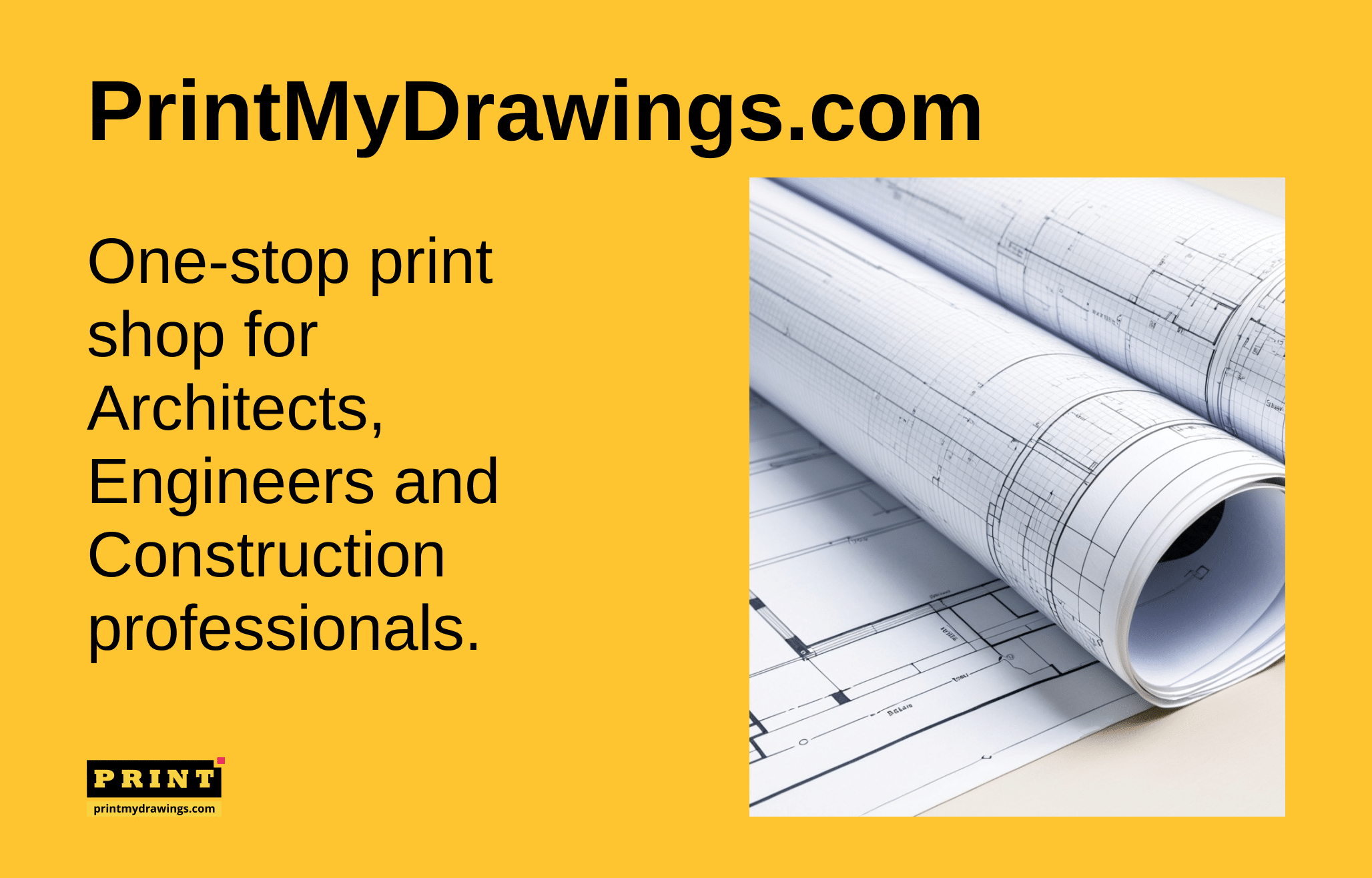
4. Are there compliance requirements for building codes and standards?
Yes, you want to make a great design; however, several building planning regulations govern specific building types. Depending on what your client wants (commercial or residential), you should find out and stick to the existing regulations.
Draft your construction drawings based on the regulatory demands so your client and users do not bear an avoidable brunt. Restrictions and regulations in the area, such as landscape or parking requirements, height limits, zoning restrictions, and so on, are best known by reaching out to the planning authorities.
In your construction drawings, you’ll also need to include accurate annotations that demonstrate compliance. Specify details like stair riser heights, fire escape routes, plumbing channels, etc.
At some point in the project (during the approval process), you’ll need to print construction drawings and deliver them to the relevant bodies for review. You should regularly update drawings to incorporate changes based on the feedback you get.
5. What is the budget and timeframe?
We grouped these two because they always work together. There are no limitless budgets or infinite timeframes.
Knowing your client’s budget allows you to identify affordable materials. Then, you can suggest and specify them in the construction drawings accordingly.
The timeframe your client gives helps you determine the feasibility of your construction plans and make adjustments where needed. It also helps you determine if it is realistic with the type of project proposed.
6. What utilities and services are required?
Identify the utilities needed for the project—water, gas, internet, HVAC, and so on. Find out if the site will require additional infrastructural installations.
Map out connections for these utilities in your construction drawings. Include details like utility poles, manholes, and underground pipes in your site plan.
If needed, you also want to accommodate smart technology integrations like automated lighting or climate control systems. It’s advisable to coordinate with utility providers to confirm connection points and required clearances.
→ How to create accurate construction drawings for printing
7. Are there elevation or sectional details required?
Elevation and sectional drawings complement site and floorplans by showing the vertical relationships among construction components.
Be sure to create detailed elevation drawings that include façade elements like doors, windows, and cladding materials.
Also include sectional views that illustrate floor-to-ceiling heights, foundation details, and roof slopes. It’s important that the architectural plan includes clear dimensions so it’s easier for contractors to interpret.
8. What materials and finishes need specifications?
Detailing the materials and finishes in your construction drawings can help designers and contractors deliver more accurate results. So, in your CAD software, you should have a materials legend that specifies flooring types, roofing materials, wall finishes, and similar details.
Also, indicate the specific materials needed for outdoor elements like pathways, decks, lighting, etc. Of course, you’ll need to liaise with other professionals on the project so you have concrete data to work with.
9. Are there references?
It is normal for clients to get inspiration from the structures they see around them. These could also be pictures from friends or online sources. Asking them for these references gives you a closer look into what they want.
Of course, as an expert, you know how to preserve the integrity of your drawings. Having an idea of what your clients want to see will only help you satisfy them better.
The construction drawings you provide will serve as a reference for other parties involved in the project. This is why you should get all the information you need. You also want to know your client’s long-term plan for the proposed structure and make the provisions.
10. How will the drawings be presented and shared?
Finally, consider the best way to present and distribute your construction drawings to clients, contractors, regulators, and other stakeholders. Typically, you’ll need to share both digital and physical copies of your drawings during the project.
Digital construction drawings are suitable for collaboration. They’re easily accessible, and stakeholders can review changes in real time. Stakeholders can also add annotations, comments, and markups directly to your files. So, as it should, the entire workflow is improved.
However, digital distribution does not remove the need for construction plan printing and distribution. During presentations, stakeholders can review the larger printed plans for a closer look at the details. This helps to spot information that may have been missed with the digital copies.
Also, architectural plan printing allows teams to have large-scale hard copies, which are useful on construction sites where viewing on small screens may not be practical. Ensure you always print and distribute the latest revisions of your architectural drawings to avoid discrepancies that may affect implementation.
→ 5 Critical Mistakes That Ruin Architectural Plan Printing
Conclusion
You can hardly go wrong by asking the right questions. That’s why we put some important ones that can inform your process when creating architectural drawings. Whether it’s a site plan, floor plan, or landscaping layout, it’s important to ensure you can accommodate technical and aesthetic goals in the final structure.
As a reminder, you should ask questions about the site condition, accessibility, end users, building codes, client budget, and utilities. You also need to clarify the best materials for executing your project.
Now, what we have here is not an extensive list, but these questions will give you a good headstart when planning your construction project.
Good luck!
Choose the right partners for efficiency. Contact PrintMyDrawings for the following printing needs:
Architectural Design Drawings
Construction Detail Drawings
Electrical Drawings
Engineering Drawings
Mechanical Drawings
Business Documents
